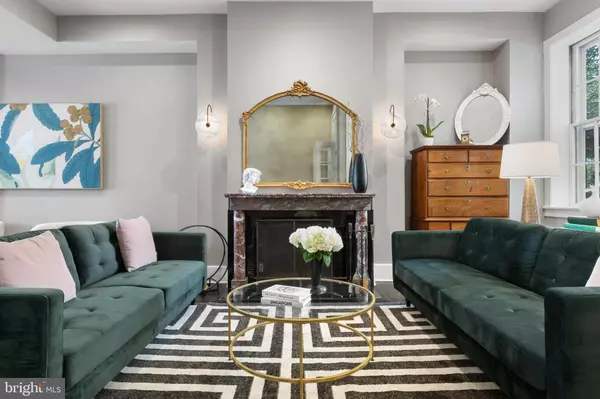$1,825,000
$2,000,000
8.8%For more information regarding the value of a property, please contact us for a free consultation.
5 Beds
4 Baths
4,690 SqFt
SOLD DATE : 12/29/2023
Key Details
Sold Price $1,825,000
Property Type Townhouse
Sub Type Interior Row/Townhouse
Listing Status Sold
Purchase Type For Sale
Square Footage 4,690 sqft
Price per Sqft $389
Subdivision Society Hill
MLS Listing ID PAPH2284848
Sold Date 12/29/23
Style Other
Bedrooms 5
Full Baths 2
Half Baths 2
HOA Y/N N
Abv Grd Liv Area 3,930
Originating Board BRIGHT
Year Built 1900
Annual Tax Amount $22,519
Tax Year 2022
Lot Size 1,818 Sqft
Acres 0.04
Lot Dimensions 18.00 x 101.00
Property Description
This spacious and sun-filled Historic (c. 1805) Society Hill home has been thoughtfully updated to offer a more contemporary and modern living experience. The property boasts an expansive lot; 18 feet wide, which extends from street to street and includes space for 2 car parking. Upon entering, one is immediately impressed with the oversized living and dining area with over 11 ft ceilings, a wood burning fireplace, beautiful crown molding, wet bar and a set of double doors that open directly to your very own outdoor oasis. The kitchen, located in the rear of the house, has been outfitted with granite countertops, stainless-steel appliances, and a breakfast nook. Up the stairs you will find a charming den area with two Juliet balconies that face South, a fireplace and a second wet bar. Down the hall is the generously sized 2nd floor primary suite - complete with a fireplace, oversized windows, an en-suite five fixture bathroom and a separate dressing room with plenty of built-ins and closet space. Up the stairs, there are three additional bedrooms with incredible natural light and a full bathroom. The 4th floor is home to two bonus rooms, currently configured as home office and additional den space, but is also an option for a fifth bedroom, room for an au-pair, or in law suite. Additionally, there is a half bath and large outdoor deck overlooking the City’s landscape on this floor. The basement has been finished with brand new floors, a storage room, as well as a second set of washer and dryers, sink area, and large area for the family to congregate. Situated in the highly desirable McCall School Catchment, this home benefits from an outstanding location and close proximity Washington Square, Three Bears Park, the Head House Farmers Market, as well as the diverse range of restaurants, cafes, and supermarkets all within moments from the home.
Location
State PA
County Philadelphia
Area 19106 (19106)
Zoning RM1
Direction North
Rooms
Basement Full, Fully Finished
Main Level Bedrooms 5
Interior
Hot Water Natural Gas
Heating Central
Cooling Central A/C
Fireplaces Number 4
Fireplace Y
Heat Source Natural Gas
Exterior
Garage Spaces 2.0
Waterfront N
Water Access N
Accessibility None
Total Parking Spaces 2
Garage N
Building
Story 4
Foundation Brick/Mortar
Sewer Public Sewer
Water Public
Architectural Style Other
Level or Stories 4
Additional Building Above Grade, Below Grade
New Construction N
Schools
Elementary Schools Gen. George A. Mccall School
Middle Schools Gen. George A. Mccall School
High Schools Horace Furness
School District The School District Of Philadelphia
Others
Pets Allowed Y
Senior Community No
Tax ID 051153600
Ownership Fee Simple
SqFt Source Assessor
Special Listing Condition Standard
Pets Description No Pet Restrictions
Read Less Info
Want to know what your home might be worth? Contact us for a FREE valuation!

Our team is ready to help you sell your home for the highest possible price ASAP

Bought with Allan Domb • Allan Domb Real Estate
GET MORE INFORMATION

Agent | License ID: 0787303
129 CHESTER AVE., MOORESTOWN, Jersey, 08057, United States







