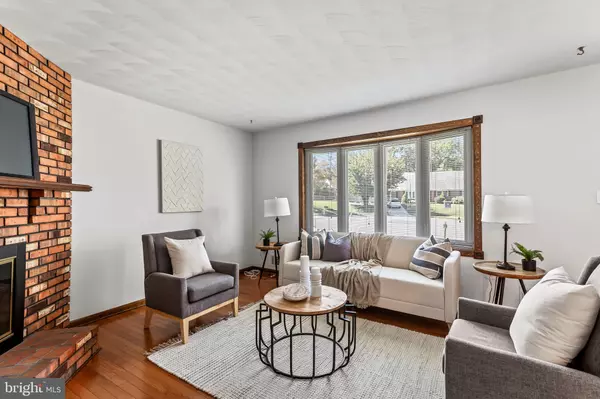$396,250
$415,000
4.5%For more information regarding the value of a property, please contact us for a free consultation.
3 Beds
2 Baths
1,914 SqFt
SOLD DATE : 01/05/2024
Key Details
Sold Price $396,250
Property Type Single Family Home
Sub Type Detached
Listing Status Sold
Purchase Type For Sale
Square Footage 1,914 sqft
Price per Sqft $207
Subdivision Greenridge
MLS Listing ID MDHR2024652
Sold Date 01/05/24
Style Ranch/Rambler
Bedrooms 3
Full Baths 2
HOA Y/N N
Abv Grd Liv Area 1,276
Originating Board BRIGHT
Year Built 1969
Annual Tax Amount $2,854
Tax Year 2022
Lot Size 0.440 Acres
Acres 0.44
Property Description
Maryland's local brokerage proudly presents 1603 Sako Ct. This well maintained brick rancher situated on a large level lot off a quiet cul-de-sac offers 2 levels of finished space, a beautiful back deck overlooking green private backyard backing up to trees, a covered carport and driveway. Upon entering front door, you'll notice large decorative fireplace in front living room w/ large windows letting in natural light. Flowing into the dining room with brand new sliding glass doors to back deck and over to quaint country style kitchen. The main level is all hardwood with 3 bedrooms and 1 full bathroom. The lower level is completely finished and ready for your preference of use, this lower level also has corner working fireplace and another full bathroom. There is an additional den space (no window) but could be office, guest bedroom, or exercise room. Then of course laundry and storage. Recent seller improvements include replacement water line in front yard, new back deck, replaced side entry door, replaced windows, replaced sliding glass door, fresh paint throughout, new kitchen oven and dishwasher, new kitchen cabinet doors, new carpet in the basement, new utility tub in laundry, and landscaping. This home has been loved for many years and ready for new owners to take over for immediate delivery.
Location
State MD
County Harford
Zoning R2
Rooms
Other Rooms Dining Room
Basement Other
Main Level Bedrooms 3
Interior
Interior Features Dining Area, Floor Plan - Traditional
Hot Water Natural Gas
Heating Forced Air
Cooling Central A/C
Fireplaces Number 2
Fireplaces Type Brick
Equipment Dishwasher, Refrigerator, Water Heater, Oven/Range - Gas
Fireplace Y
Appliance Dishwasher, Refrigerator, Water Heater, Oven/Range - Gas
Heat Source Natural Gas
Laundry Lower Floor
Exterior
Exterior Feature Deck(s)
Garage Spaces 3.0
Waterfront N
Water Access N
Accessibility None
Porch Deck(s)
Total Parking Spaces 3
Garage N
Building
Story 2
Foundation Brick/Mortar
Sewer Public Sewer
Water Public
Architectural Style Ranch/Rambler
Level or Stories 2
Additional Building Above Grade, Below Grade
New Construction N
Schools
School District Harford County Public Schools
Others
Senior Community No
Tax ID 1303106225
Ownership Fee Simple
SqFt Source Assessor
Special Listing Condition Standard
Read Less Info
Want to know what your home might be worth? Contact us for a FREE valuation!

Our team is ready to help you sell your home for the highest possible price ASAP

Bought with Mitchell J Toland Jr. • Redfin Corp
GET MORE INFORMATION

Agent | License ID: 0787303
129 CHESTER AVE., MOORESTOWN, Jersey, 08057, United States







