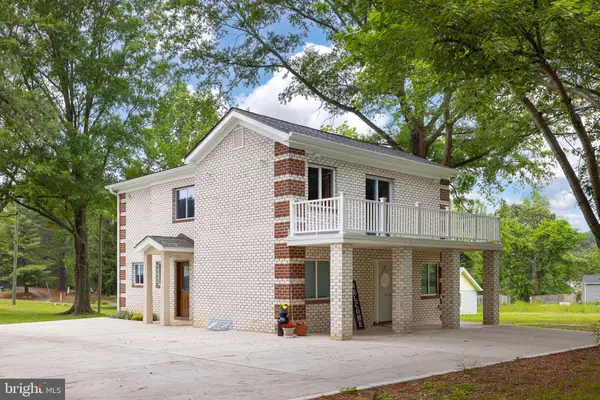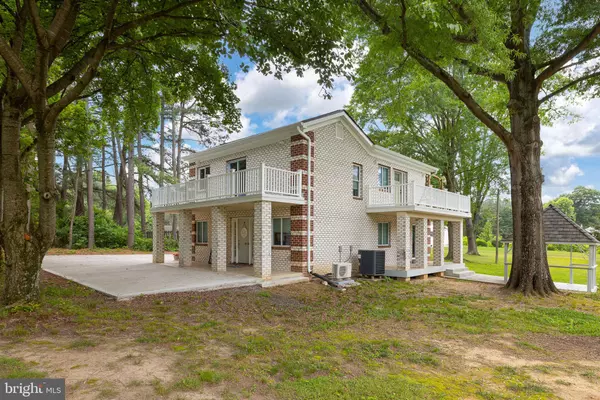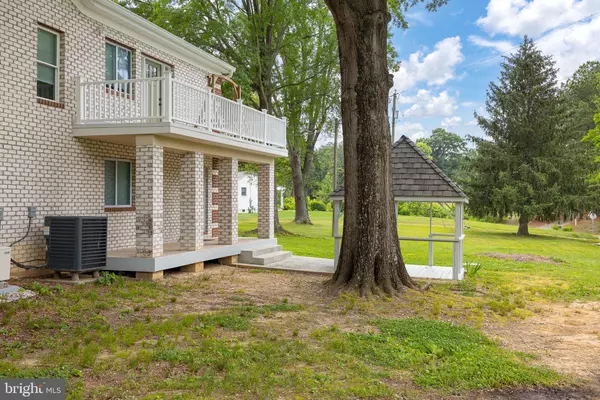$474,000
$479,900
1.2%For more information regarding the value of a property, please contact us for a free consultation.
3 Beds
2 Baths
2,498 SqFt
SOLD DATE : 01/05/2024
Key Details
Sold Price $474,000
Property Type Single Family Home
Sub Type Detached
Listing Status Sold
Purchase Type For Sale
Square Footage 2,498 sqft
Price per Sqft $189
Subdivision None Available
MLS Listing ID VAST2024826
Sold Date 01/05/24
Style Traditional
Bedrooms 3
Full Baths 2
HOA Y/N N
Abv Grd Liv Area 1,812
Originating Board BRIGHT
Year Built 2021
Annual Tax Amount $3,505
Tax Year 2022
Lot Size 1.016 Acres
Acres 1.02
Property Description
VA assumable loan (subject to bank approval). Welcome to this stunning Traditional Farmette, offering 2,498 square feet of living space on a spacious 1.02-acre lot. This move-in ready charming 3-bedroom, 2-bath home is the perfect combination of elegance and convenience, making it an ideal home for those who value both style and functionality. Boasting two-bedroom balconies, you can take in the breathtaking views of the surrounding area. The updated kitchen features beautiful granite countertops and tile flooring, adding to the home's tasteful design. The finished basement space is wired for a home theater area, complete with speakers, making it the perfect spot to relax and unwind. Outside, you'll find a covered gazebo, the ideal spot to entertain family and friends. The functional separate workspace in the garage with A/C adds to the home's convenience, making it easy to park your vehicle and access your home. Located in close proximity to I-95 and Quantico, this home is perfectly situated for those who value accessibility and privacy. Don't miss out on the opportunity to make this beautiful Farmette your own!
Location
State VA
County Stafford
Zoning A2
Rooms
Basement Interior Access, Fully Finished, Windows
Interior
Hot Water Electric
Heating Heat Pump(s)
Cooling None
Equipment Dishwasher, Oven/Range - Electric, Refrigerator
Furnishings No
Fireplace N
Appliance Dishwasher, Oven/Range - Electric, Refrigerator
Heat Source Electric
Exterior
Exterior Feature Balconies- Multiple, Porch(es)
Garage Additional Storage Area, Garage - Front Entry, Other
Garage Spaces 2.0
Water Access N
Accessibility Other
Porch Balconies- Multiple, Porch(es)
Total Parking Spaces 2
Garage Y
Building
Story 3
Foundation Permanent
Sewer On Site Septic, Septic < # of BR
Water Public, Well
Architectural Style Traditional
Level or Stories 3
Additional Building Above Grade, Below Grade
New Construction N
Schools
School District Stafford County Public Schools
Others
Pets Allowed Y
Senior Community No
Tax ID 45 261
Ownership Fee Simple
SqFt Source Estimated
Acceptable Financing Assumption, Cash, Conventional, FHA, VA
Listing Terms Assumption, Cash, Conventional, FHA, VA
Financing Assumption,Cash,Conventional,FHA,VA
Special Listing Condition Standard
Pets Description No Pet Restrictions
Read Less Info
Want to know what your home might be worth? Contact us for a FREE valuation!

Our team is ready to help you sell your home for the highest possible price ASAP

Bought with Vicki LeAnn Black • 1st Choice Better Homes & Land, LC
GET MORE INFORMATION

Agent | License ID: 0787303
129 CHESTER AVE., MOORESTOWN, Jersey, 08057, United States







