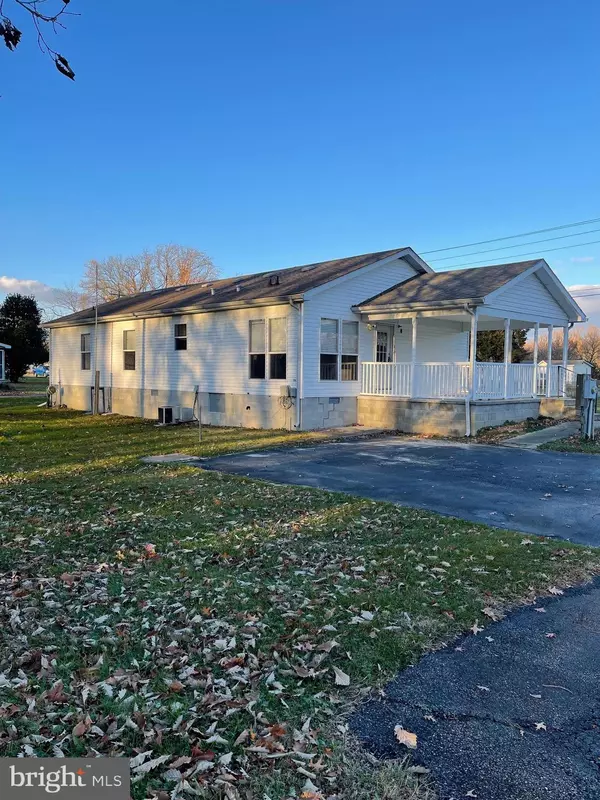$282,000
$289,900
2.7%For more information regarding the value of a property, please contact us for a free consultation.
3 Beds
2 Baths
1,456 SqFt
SOLD DATE : 01/19/2024
Key Details
Sold Price $282,000
Property Type Manufactured Home
Sub Type Manufactured
Listing Status Sold
Purchase Type For Sale
Square Footage 1,456 sqft
Price per Sqft $193
Subdivision None Available
MLS Listing ID DEKT2024358
Sold Date 01/19/24
Style Class C,Ranch/Rambler
Bedrooms 3
Full Baths 2
HOA Y/N N
Abv Grd Liv Area 1,456
Originating Board BRIGHT
Year Built 2004
Annual Tax Amount $828
Tax Year 2022
Lot Size 1.000 Acres
Acres 1.0
Lot Dimensions 1.00 x 0.00
Property Description
ALL OFFERS IN BY 12/10/23-SUNDAY @ 4:00 PM
Great Value with this 3 bedroom, 2 bath Ranch home with a sun room, dining room, full kitchen, large family room, laundry room, Walk-in closets, Nice Master bath suite with Soaking tub, shower and double vanity.
BRAND NEW CARPET IN ALL CARPETED AREAS!!
There is a large covered side porch and a 2 car garage with all kinds of built in storage, and two additional shop type rooms for additional storage. Great for a Contractor needing a place to put all his equipment.
Great location just minutes to great shopping on Rt. 13 and very close to Route 1 on/off ramp.
Come and enjoy this quiet country setting and bask in this beautiful 1 acre property.
HOUSE BEING SOLD AS-IS
Location
State DE
County Kent
Area Capital (30802)
Zoning AR
Direction Northeast
Rooms
Main Level Bedrooms 3
Interior
Interior Features Ceiling Fan(s), Soaking Tub, Recessed Lighting, Stall Shower, Tub Shower, Dining Area, Kitchen - Country, Walk-in Closet(s), Water Treat System, Family Room Off Kitchen
Hot Water Electric
Heating Forced Air
Cooling Central A/C
Flooring Vinyl, Carpet
Equipment Water Heater, Water Conditioner - Owned, Washer, Refrigerator, Range Hood, Dishwasher, Dryer - Electric, Microwave, Oven/Range - Electric
Fireplace N
Appliance Water Heater, Water Conditioner - Owned, Washer, Refrigerator, Range Hood, Dishwasher, Dryer - Electric, Microwave, Oven/Range - Electric
Heat Source Propane - Leased
Exterior
Exterior Feature Porch(es)
Garage Additional Storage Area, Garage - Front Entry, Garage - Rear Entry
Garage Spaces 10.0
Utilities Available Cable TV Available, Propane, Phone Available
Waterfront N
Water Access N
View Trees/Woods
Roof Type Shingle
Accessibility 2+ Access Exits
Porch Porch(es)
Total Parking Spaces 10
Garage Y
Building
Lot Description Front Yard, Level, Partly Wooded
Story 1
Foundation Crawl Space, Block
Sewer On Site Septic
Water Well
Architectural Style Class C, Ranch/Rambler
Level or Stories 1
Additional Building Above Grade, Below Grade
New Construction N
Schools
School District Capital
Others
Pets Allowed Y
Senior Community No
Tax ID KH-00-05601-01-2801-000
Ownership Fee Simple
SqFt Source Assessor
Acceptable Financing Cash, Conventional, VA
Horse Property N
Listing Terms Cash, Conventional, VA
Financing Cash,Conventional,VA
Special Listing Condition Standard
Pets Description No Pet Restrictions
Read Less Info
Want to know what your home might be worth? Contact us for a FREE valuation!

Our team is ready to help you sell your home for the highest possible price ASAP

Bought with Larry Linaweaver • Iron Valley Real Estate at The Beach
GET MORE INFORMATION

Agent | License ID: 0787303
129 CHESTER AVE., MOORESTOWN, Jersey, 08057, United States







