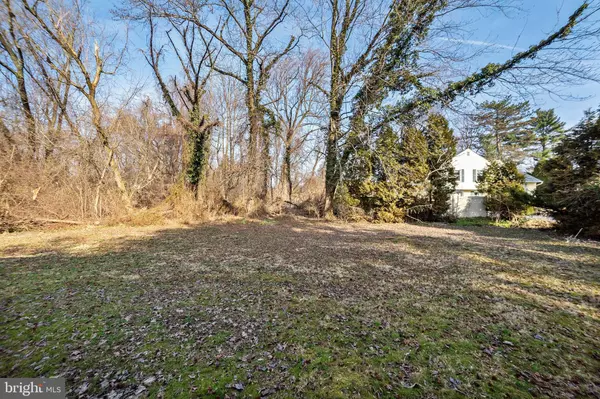$385,000
$389,000
1.0%For more information regarding the value of a property, please contact us for a free consultation.
4 Beds
2 Baths
1,905 SqFt
SOLD DATE : 12/18/2023
Key Details
Sold Price $385,000
Property Type Single Family Home
Sub Type Detached
Listing Status Sold
Purchase Type For Sale
Square Footage 1,905 sqft
Price per Sqft $202
Subdivision Rolling Green
MLS Listing ID PADE2046184
Sold Date 12/18/23
Style Cape Cod
Bedrooms 4
Full Baths 2
HOA Y/N N
Abv Grd Liv Area 1,905
Originating Board BRIGHT
Year Built 1953
Annual Tax Amount $7,316
Tax Year 2023
Lot Size 0.370 Acres
Acres 0.37
Lot Dimensions 120.00 x 163.00
Property Description
This house is back in the market due to previous buyers' financing falling through, which was due to their own house that they were selling did not close.
Although this is house is in move-in condition, it needs updating.
Welcome to this charming and elegant home. As you enter the house, you are greeted with a brightly lit living room, gleaming hardwood floors, and an abundance of natural light that floods the entire space. The current price gives you plenty of room to upgrade the house to your liking.
The open-concept living area is perfect for entertaining guests or spending time with family. The kitchen boasts all needed appliances, ample countertop and storage space. The adjacent dining area is set up for comfortable family meals with views of the back yard.
There are two bedrooms on the main floor. Two additional bedrooms and a bathroom upstairs provide plenty of room for guests or a growing family. There is an additional room on the main level, with a separate entrance, that can be used for anything you can think of.
The lower level is an entertainer's dream, with a fully finished recreation room, complete with a home theater, and a game room area. Laundry room is on the lower level, along with a folding/ironing area.
Outside, the expansive backyard is a private oasis, with a beautifully manicured lawn, mature trees, and a large deck up front for hosting summer barbecues or relaxing with a good book.
Located in a highly sought-after neighborhood, this home is just minutes away from top-rated schools, shopping, and dining options. Don't miss your chance to own this exquisite property and live the life of your dreams.
Location
State PA
County Delaware
Area Springfield Twp (10442)
Zoning RESIDENTIAL
Rooms
Other Rooms Other
Basement Full, Fully Finished
Main Level Bedrooms 2
Interior
Interior Features Dining Area, Wood Floors
Hot Water Oil
Heating Forced Air
Cooling Central A/C
Flooring Hardwood
Fireplaces Number 1
Fireplaces Type Fireplace - Glass Doors, Wood
Equipment Dishwasher, Disposal, Dryer, Stove, Washer - Front Loading, Water Heater
Furnishings No
Fireplace Y
Appliance Dishwasher, Disposal, Dryer, Stove, Washer - Front Loading, Water Heater
Heat Source Oil
Laundry Basement
Exterior
Parking Features Built In, Garage - Front Entry, Garage Door Opener, Inside Access
Garage Spaces 1.0
Water Access N
Roof Type Shingle
Accessibility None
Attached Garage 1
Total Parking Spaces 1
Garage Y
Building
Story 2
Foundation Permanent
Sewer Public Sewer
Water Public
Architectural Style Cape Cod
Level or Stories 2
Additional Building Above Grade, Below Grade
New Construction N
Schools
School District Springfield
Others
Senior Community No
Tax ID 42-00-06705-00
Ownership Fee Simple
SqFt Source Estimated
Acceptable Financing Cash, Conventional, FHA, VA
Listing Terms Cash, Conventional, FHA, VA
Financing Cash,Conventional,FHA,VA
Special Listing Condition Standard
Read Less Info
Want to know what your home might be worth? Contact us for a FREE valuation!

Our team is ready to help you sell your home for the highest possible price ASAP

Bought with Wesley G Gerstenkorn • Premier Property Sales & Rentals
GET MORE INFORMATION

Agent | License ID: 0787303
129 CHESTER AVE., MOORESTOWN, Jersey, 08057, United States







