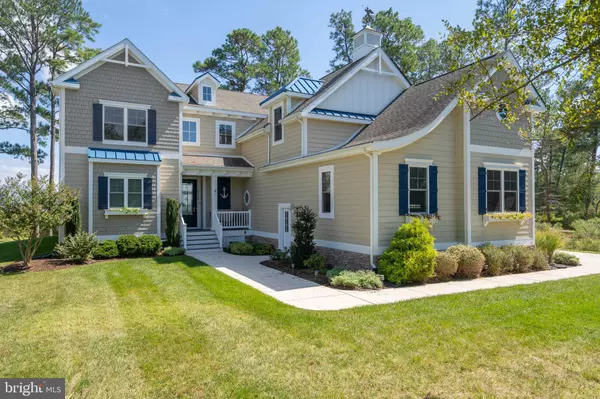$1,365,000
$1,500,000
9.0%For more information regarding the value of a property, please contact us for a free consultation.
6 Beds
5 Baths
3,697 SqFt
SOLD DATE : 01/29/2024
Key Details
Sold Price $1,365,000
Property Type Single Family Home
Sub Type Detached
Listing Status Sold
Purchase Type For Sale
Square Footage 3,697 sqft
Price per Sqft $369
Subdivision Bayfront At Rehoboth
MLS Listing ID DESU2048200
Sold Date 01/29/24
Style Coastal
Bedrooms 6
Full Baths 4
Half Baths 1
HOA Fees $244/ann
HOA Y/N Y
Abv Grd Liv Area 3,697
Originating Board BRIGHT
Year Built 2013
Lot Size 0.460 Acres
Acres 0.46
Property Description
Nestled within the charming enclave of The Sanctuary, this classic coastal home, artfully crafted by Schell Brothers, offers an unparalleled living experience. Situated on an exclusive lot within Bay Front at Rehoboth, this gem is a haven of privacy and water-inspired serenity. Boasting a sprawling 3,700 square feet of living space, this 6-bedroom, 4.5-bath residence is a testament to luxurious coastal living.
Upon entry, hickory hardwood floors grace the main living area, setting the tone for timeless elegance. Panoramic bay views beckon from the dining room, kitchen, and primary bedroom and draws the outdoors in through two-story Palladian windows in the family room, bathing the living area in natural light. Designer touches abound, from the coffered ceiling in the family room to the wainscoting and crown molding throughout.
The first-floor primary bedroom suite is a retreat of its own, spacious and elegant with a tray ceiling, upgraded shades, beautiful bay views, two separate walk-in closets, and a separate entrance to the outside deck. The primary bathroom features an upgraded tile shower with dual shower heads and a convenient bench, a soothing soaking tub, and dual vanities thoughtfully equipped with additional outlets both above and below the countertops.
The kitchen is a culinary haven, boasting seamless granite countertops, upgraded cabinets, an island perfect for kitchen prep with plenty of drawers and cabinets for storage, a walk-in pantry, and top-tier GE appliances.
You'll also find a propane fireplace in the family room, adorned with a historic ship wheel over the mantle—a captivating centerpiece for cozy evenings. Step outside to the large screened porch and deck, where you can savor the serenity of the surrounding wildlife, marsh, and bay. Plus, with solar panels enhancing energy efficiency, this home combines luxury and sustainability seamlessly.
Upstairs, you'll discover a spacious loft that's just waiting for your personal touch. Whether you're an avid reader looking to create your own home library or simply seeking a cozy spot to kick back and decompress, this loft has you covered. But that's not all – upstairs also boasts an extra ensuite bedroom with its own private bathroom, providing a retreat-like experience for guests or family members who crave a little more privacy. With an additional four individual bedrooms – one with a custom-designed balcony and French doors - and two more full bathrooms, everyone in the family will have their own space to call their own. No more morning bathroom queues!
This home is designed with comfort and convenience in mind, making it the perfect place to create lasting memories with your loved ones. Beyond the confines of this exquisite home, Bay Front at Rehoboth offers an array of amenities, including water access, a beach area on the Rehoboth Bay, an outdoor pool, a playground, and a clubhouse with a gathering room and exercise facilities. Plus, you're just a short 10-mile drive from the iconic Rehoboth Beach boardwalk and a mere 6 miles from the convenience of Coastal Highway, where you'll find retail shopping, groceries, and an abundance of dining options. This is coastal living at its finest, where everyday life is a retreat. Don't miss the opportunity to make it yours. Come see it for yourself and envision the possibilities!
Location
State DE
County Sussex
Area Indian River Hundred (31008)
Zoning RESIDENTIAL
Rooms
Other Rooms Dining Room, Primary Bedroom, Kitchen, Great Room, Laundry, Loft, Office, Primary Bathroom, Full Bath, Screened Porch, Additional Bedroom
Main Level Bedrooms 1
Interior
Interior Features Kitchen - Island, Pantry, Entry Level Bedroom, Ceiling Fan(s), Crown Moldings, Dining Area, Floor Plan - Open, Primary Bath(s), Primary Bedroom - Bay Front, Upgraded Countertops, Walk-in Closet(s), Wood Floors
Hot Water Tankless
Heating Heat Pump(s)
Cooling Central A/C
Flooring Carpet, Tile/Brick, Vinyl
Equipment Dishwasher, Disposal, Microwave, Refrigerator, Water Heater - Tankless, Dryer, Washer, Oven - Wall, Cooktop
Fireplace N
Window Features Screens
Appliance Dishwasher, Disposal, Microwave, Refrigerator, Water Heater - Tankless, Dryer, Washer, Oven - Wall, Cooktop
Heat Source Electric
Laundry Dryer In Unit, Main Floor, Washer In Unit
Exterior
Exterior Feature Deck(s), Porch(es), Screened
Garage Garage - Side Entry, Garage Door Opener, Oversized
Garage Spaces 8.0
Amenities Available Beach, Cable, Community Center, Fitness Center, Jog/Walk Path, Pier/Dock, Tot Lots/Playground, Swimming Pool, Water/Lake Privileges
Waterfront Y
Water Access Y
Water Access Desc Canoe/Kayak,Fishing Allowed,Private Access,Swimming Allowed
View Bay
Roof Type Shingle
Accessibility 2+ Access Exits
Porch Deck(s), Porch(es), Screened
Attached Garage 2
Total Parking Spaces 8
Garage Y
Building
Story 2
Foundation Concrete Perimeter, Crawl Space
Sewer Public Septic
Water Public, Well
Architectural Style Coastal
Level or Stories 2
Additional Building Above Grade
Structure Type Vaulted Ceilings
New Construction N
Schools
School District Cape Henlopen
Others
Senior Community No
Tax ID 234-18.00-606.00
Ownership Fee Simple
SqFt Source Estimated
Horse Property N
Special Listing Condition Standard
Read Less Info
Want to know what your home might be worth? Contact us for a FREE valuation!

Our team is ready to help you sell your home for the highest possible price ASAP

Bought with Donna M Girod • The Lisa Mathena Group, Inc.
GET MORE INFORMATION

Agent | License ID: 0787303
129 CHESTER AVE., MOORESTOWN, Jersey, 08057, United States







