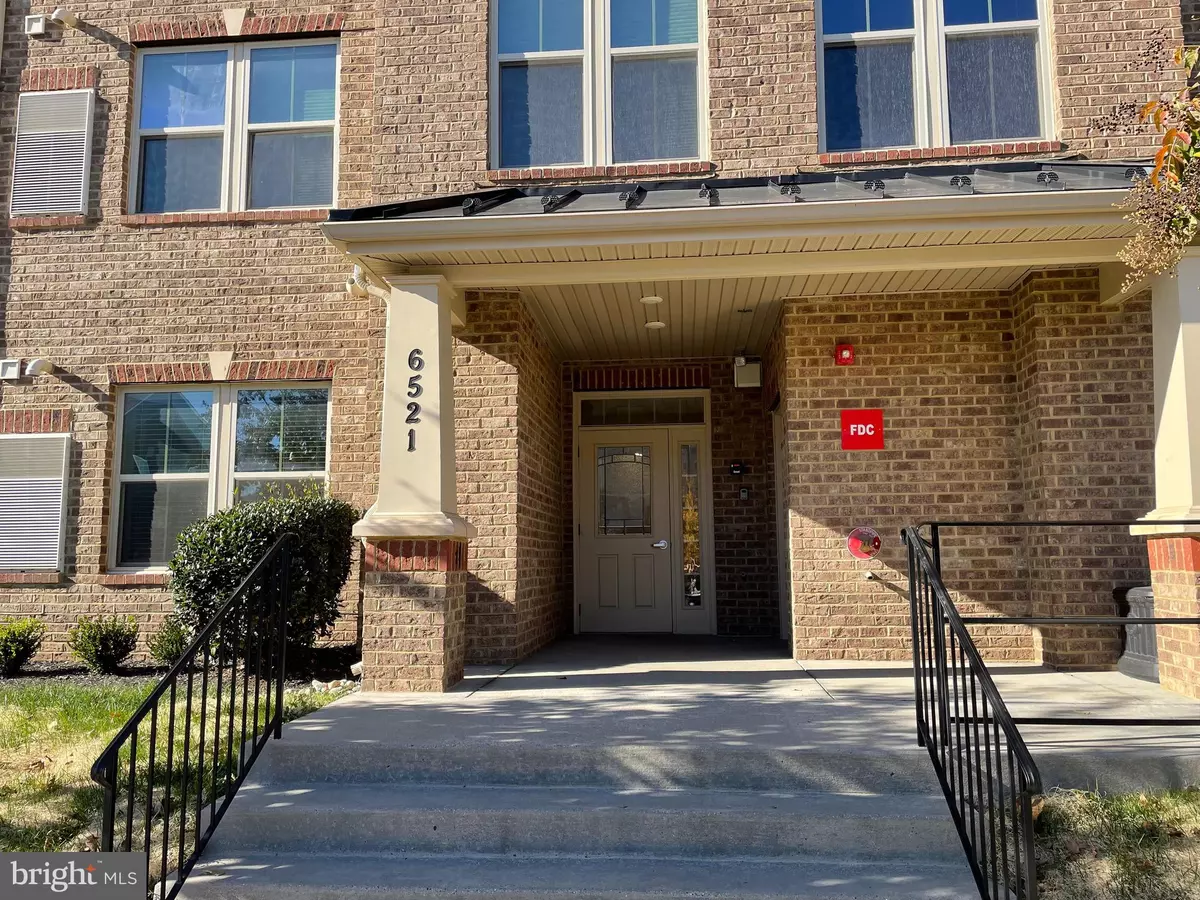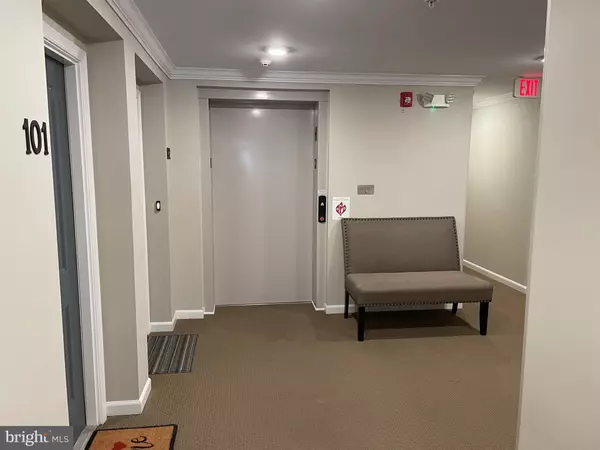$345,000
$330,000
4.5%For more information regarding the value of a property, please contact us for a free consultation.
2 Beds
2 Baths
1,489 SqFt
SOLD DATE : 01/29/2024
Key Details
Sold Price $345,000
Property Type Condo
Sub Type Condo/Co-op
Listing Status Sold
Purchase Type For Sale
Square Footage 1,489 sqft
Price per Sqft $231
Subdivision Linton At Ballenger
MLS Listing ID MDFR2042496
Sold Date 01/29/24
Style Traditional,Unit/Flat
Bedrooms 2
Full Baths 2
Condo Fees $350/mo
HOA Fees $91/qua
HOA Y/N Y
Abv Grd Liv Area 1,489
Originating Board BRIGHT
Year Built 2017
Annual Tax Amount $2,754
Tax Year 2023
Property Description
Welcome to 6521 Walcott Ln #101 - This first floor 2 bedroom, 2 bath is located in the Linton at Ballenger Creek Community. Kitchen features granite counters and stainless-steel kitchen appliances. Main living area including your entry, living, dining and kitchen are beautiful hard wood floors, with new carpet in the primary bedroom. The open floorplan and many windows allow for lots of natural light. Enjoy your private balcony off the family room where you can relax outside. Both bedrooms are spacious, have their own bathrooms and are separated by the living area. The primary suite features a large closet space and upgraded bathroom. The condo building offers a secure entrance and elevator. This condo has everything you need and more. The communities' amenities include fitness center, clubhouse, outdoor pool, Poolside grills, Doggie Stations, multiple walking trails and tot lots throughout. All this just minutes from I-70/I-270/15 and Downtown Frederick.
Location
State MD
County Frederick
Zoning R
Rooms
Main Level Bedrooms 2
Interior
Interior Features Breakfast Area, Carpet, Entry Level Bedroom, Floor Plan - Open, Kitchen - Island, Primary Bath(s), Recessed Lighting, Walk-in Closet(s), Upgraded Countertops, Window Treatments, Wood Floors
Hot Water Natural Gas
Heating Central
Cooling Central A/C
Flooring Wood, Carpet
Equipment Stainless Steel Appliances, Water Heater - Tankless, Washer, Dryer, Dishwasher, Built-In Microwave, Exhaust Fan
Fireplace N
Appliance Stainless Steel Appliances, Water Heater - Tankless, Washer, Dryer, Dishwasher, Built-In Microwave, Exhaust Fan
Heat Source Natural Gas
Laundry Dryer In Unit, Washer In Unit
Exterior
Garage Spaces 1.0
Parking On Site 101
Amenities Available Club House, Common Grounds, Exercise Room, Pool - Outdoor, Reserved/Assigned Parking, Soccer Field, Tot Lots/Playground
Water Access N
Accessibility Level Entry - Main
Total Parking Spaces 1
Garage N
Building
Story 1
Unit Features Garden 1 - 4 Floors
Sewer Public Sewer
Water Public
Architectural Style Traditional, Unit/Flat
Level or Stories 1
Additional Building Above Grade, Below Grade
New Construction N
Schools
School District Frederick County Public Schools
Others
Pets Allowed Y
HOA Fee Include Common Area Maintenance,Ext Bldg Maint,Insurance,Lawn Maintenance,Pool(s),Reserve Funds,Snow Removal,Trash
Senior Community No
Tax ID 1123594348
Ownership Condominium
Security Features Main Entrance Lock
Special Listing Condition Standard
Pets Allowed Breed Restrictions
Read Less Info
Want to know what your home might be worth? Contact us for a FREE valuation!

Our team is ready to help you sell your home for the highest possible price ASAP

Bought with Troyce P Gatewood • Oakwood Realty
GET MORE INFORMATION
Agent | License ID: 0787303
129 CHESTER AVE., MOORESTOWN, Jersey, 08057, United States







