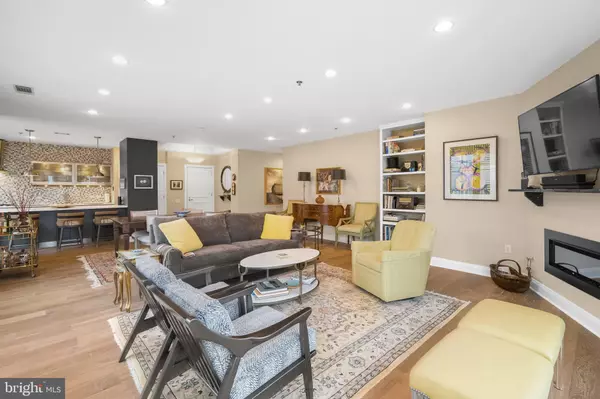$820,000
$850,000
3.5%For more information regarding the value of a property, please contact us for a free consultation.
2 Beds
2 Baths
1,790 SqFt
SOLD DATE : 01/15/2024
Key Details
Sold Price $820,000
Property Type Condo
Sub Type Condo/Co-op
Listing Status Sold
Purchase Type For Sale
Square Footage 1,790 sqft
Price per Sqft $458
Subdivision Society Hill
MLS Listing ID PAPH2287764
Sold Date 01/15/24
Style Contemporary
Bedrooms 2
Full Baths 2
Condo Fees $1,137/mo
HOA Y/N N
Abv Grd Liv Area 1,790
Originating Board BRIGHT
Year Built 2005
Annual Tax Amount $11,458
Tax Year 2022
Lot Dimensions 0.00 x 0.00
Property Description
Contemporary design and a convenient location combine for the ultimate in luxury living at unit #503 in Society Hill's sought-after Moravian Condominiums. This modern 1,790 sq ft corner residence offers 2 bedrooms, 2 bathrooms, a deeded parking space, and secure storage. You're welcomed inside by a foyer with a dramatic tray ceiling and a coat closet. Beautiful hardwood floors extend across the open and airy main living space, with plenty of room to create separate lounging and dining areas. The wall of windows is equipped with automated shades at the front and side, allowing lots of natural light, while built-ins, a gas fireplace, and a Juliet balcony add character. The home's gourmet kitchen is a bespoke creation by renowned designer Joanne Hudson, fitted with custom cabinetry, high-end stainless-steel appliances, including an integrated refrigerator, dishwasher and built in microwave, upgraded marble counters, a tile backsplash, a pantry, and pendant lights illuminating a gourmet island with seating. A hall leads to the residence's west wing, where you'll find a utility closet with storage, a gleaming full bathroom with heated floors, and a large guest bedroom with tall windows and an organized closet. Completing the unit is the hotel-like primary suite. There's a bright bedroom with a Juliet balcony overlooking Welcome Park, hidden built-ins, a generous walk-in closet, a laundry closet with washer and a special feature dry clean-style dryer, and a sleek ensuite with an extra-wide vanity and a glass-enclosed rainfall shower. In addition to all that's inside the home, its Society Hill neighborhood can't be beat! With a Walk Score of 98, this phenomenal location is just steps from top-rated restaurants, popular shops, and lively entertainment. Independence Mall, holiday events at Penn's Landing, and Sprawling Washington Square Park are all nearby. Plus, there's easy access to Pennsylvania and Jefferson Hospitals, Center City, I-95, Columbus Blvd, and South Jersey. Schedule your in-person or virtual showing today!
Location
State PA
County Philadelphia
Area 19106 (19106)
Zoning CMX3
Rooms
Other Rooms Living Room, Primary Bedroom, Bedroom 2, Kitchen, Foyer, Laundry, Utility Room, Primary Bathroom, Full Bath
Main Level Bedrooms 2
Interior
Interior Features Walk-in Closet(s), Wood Floors, Kitchen - Island, Kitchen - Gourmet, Built-Ins, Recessed Lighting, Ceiling Fan(s)
Hot Water Electric
Heating Forced Air
Cooling Central A/C
Flooring Hardwood
Fireplaces Number 1
Fireplace Y
Heat Source Electric
Laundry Has Laundry, Main Floor
Exterior
Garage Covered Parking
Garage Spaces 1.0
Amenities Available Elevator
Waterfront N
Water Access N
Accessibility Elevator, No Stairs
Total Parking Spaces 1
Garage Y
Building
Story 1
Unit Features Mid-Rise 5 - 8 Floors
Foundation Concrete Perimeter
Sewer Public Sewer
Water Public
Architectural Style Contemporary
Level or Stories 1
Additional Building Above Grade, Below Grade
New Construction N
Schools
School District The School District Of Philadelphia
Others
Pets Allowed Y
HOA Fee Include Common Area Maintenance,Ext Bldg Maint,Insurance,Snow Removal,Trash
Senior Community No
Tax ID 888035222
Ownership Condominium
Special Listing Condition Standard
Pets Description Case by Case Basis
Read Less Info
Want to know what your home might be worth? Contact us for a FREE valuation!

Our team is ready to help you sell your home for the highest possible price ASAP

Bought with Kristin McFeely • Compass RE
GET MORE INFORMATION

Agent | License ID: 0787303
129 CHESTER AVE., MOORESTOWN, Jersey, 08057, United States






