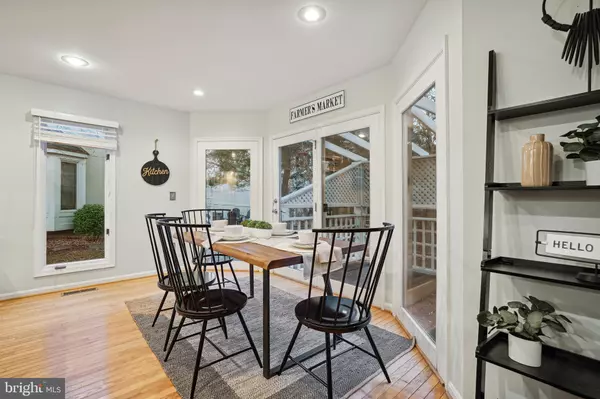$851,000
$839,900
1.3%For more information regarding the value of a property, please contact us for a free consultation.
3 Beds
5 Baths
3,626 SqFt
SOLD DATE : 01/30/2024
Key Details
Sold Price $851,000
Property Type Single Family Home
Sub Type Detached
Listing Status Sold
Purchase Type For Sale
Square Footage 3,626 sqft
Price per Sqft $234
Subdivision Cascades
MLS Listing ID VALO2061702
Sold Date 01/30/24
Style Contemporary
Bedrooms 3
Full Baths 4
Half Baths 1
HOA Fees $92/mo
HOA Y/N Y
Abv Grd Liv Area 2,736
Originating Board BRIGHT
Year Built 1992
Annual Tax Amount $6,667
Tax Year 2023
Lot Size 5,663 Sqft
Acres 0.13
Property Description
Rarely available, gorgeous contemporary home in Lowes Island. This 3 bedroom, 4.5 bath home has an open floor plan with beautiful updates throughout. The main level has a gourmet, eat-in kitchen with a large island that opens to the expansive family room with plantation shutters and a gas fireplace. Sliding glass doors open from the family room to a private rear deck. The large formal dining room is perfect for holiday meals and entertaining. 3 Bedrooms and 3 baths on the top level with large windows and a private balcony off of the second bedroom. The owners suite has french doors that open to an oversized, private bath with a step up soaking tub, dual sink vanities a separate shower and huge walk in closet. The Fully finished basement has a large game room and bonus room (currently used as a 4th bedroom) that connects to a full bathroom. This home also has a 2 car garage, tons of storage and so much more!! Cascades Community Association has 5 community centers, 5 swimming pools, 15 tennis courts, 10 multipurpose courts, 25 tot lots, bocce ball, a soccer field and riverfront access with a boat launch at Algonkian Regional Park. The location is amazing, just steps to Lowes Island Elementary School and quick access to Great Falls Plaza with stores like Dunkin Donuts, Walgreens and Food Lion to name a few.
Location
State VA
County Loudoun
Zoning PDH4
Rooms
Basement Full
Interior
Hot Water Natural Gas
Heating Forced Air
Cooling Central A/C, Ceiling Fan(s)
Fireplaces Number 1
Equipment Built-In Microwave, Dishwasher, Disposal, Dryer, Exhaust Fan, Icemaker, Refrigerator, Stove, Washer
Fireplace Y
Appliance Built-In Microwave, Dishwasher, Disposal, Dryer, Exhaust Fan, Icemaker, Refrigerator, Stove, Washer
Heat Source Natural Gas
Laundry Has Laundry, Dryer In Unit, Washer In Unit, Upper Floor
Exterior
Exterior Feature Deck(s)
Garage Garage - Side Entry, Garage Door Opener
Garage Spaces 2.0
Amenities Available Basketball Courts, Bike Trail, Common Grounds, Community Center, Exercise Room, Jog/Walk Path, Party Room, Pool - Outdoor, Tennis Courts, Tot Lots/Playground
Water Access N
View Trees/Woods
Accessibility None
Porch Deck(s)
Attached Garage 2
Total Parking Spaces 2
Garage Y
Building
Lot Description Backs to Trees, Landscaping, Premium, Trees/Wooded
Story 3
Foundation Block, Concrete Perimeter, Permanent
Sewer Public Sewer
Water Public
Architectural Style Contemporary
Level or Stories 3
Additional Building Above Grade, Below Grade
New Construction N
Schools
High Schools Dominion
School District Loudoun County Public Schools
Others
Pets Allowed Y
HOA Fee Include Pool(s),Trash,Snow Removal,Road Maintenance
Senior Community No
Tax ID 007498171000
Ownership Fee Simple
SqFt Source Assessor
Acceptable Financing Conventional, FHA, VA, Cash
Listing Terms Conventional, FHA, VA, Cash
Financing Conventional,FHA,VA,Cash
Special Listing Condition Standard
Pets Description Cats OK, Dogs OK
Read Less Info
Want to know what your home might be worth? Contact us for a FREE valuation!

Our team is ready to help you sell your home for the highest possible price ASAP

Bought with Robin Luu • TTR Sothebys International Realty
GET MORE INFORMATION

Agent | License ID: 0787303
129 CHESTER AVE., MOORESTOWN, Jersey, 08057, United States







