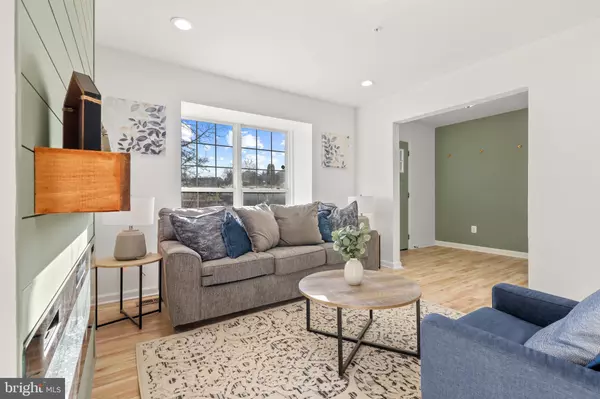$355,000
$355,000
For more information regarding the value of a property, please contact us for a free consultation.
3 Beds
4 Baths
1,838 SqFt
SOLD DATE : 01/30/2024
Key Details
Sold Price $355,000
Property Type Townhouse
Sub Type End of Row/Townhouse
Listing Status Sold
Purchase Type For Sale
Square Footage 1,838 sqft
Price per Sqft $193
Subdivision Windsor Mill
MLS Listing ID MDBC2084640
Sold Date 01/30/24
Style Other
Bedrooms 3
Full Baths 3
Half Baths 1
HOA Fees $32/mo
HOA Y/N Y
Abv Grd Liv Area 1,340
Originating Board BRIGHT
Year Built 1996
Annual Tax Amount $874
Tax Year 2023
Lot Size 1,800 Sqft
Acres 0.04
Property Description
Step right into the heart of style and sophistication with this recently revamped 3-bedroom, 3.5-bathroom gem! Impeccably restored to its original glory, this home embodies all the vibes of upscale urban living.
The open, fluid layout of the living, kitchen, and dining area sets the perfect stage for hosting gatherings or just kicking back with the fam. Check out the upgraded kitchen, decked out with stainless steel appliances, gorgeous granite countertops, a custom tile backsplash, and those upgraded, sleek fixtures.
Your personal haven awaits in the Master Suite, with a spacious walk-in closet and a private Master Bath that's pure luxury. The finished basement is a game-changer, adding loads of extra space for a second family hangout, a home theater to catch your favorite movies and sports, a playroom for the little ones, or your own home gym.
Talk about convenience—just minutes away from a variety of restaurants and shops. This home has undergone a total makeover, featuring brand-new flooring, carpet, and paint, ready for you to move in and start making it your own.
Rest assured, the owner is on top of things with regular sanitizing. Don't let this chance pass you by! Schedule your showing today and step into the epitome of urban living – this home is waiting to become your next haven!
Location
State MD
County Baltimore
Zoning DR-10.5
Rooms
Basement Fully Finished
Interior
Hot Water Electric
Heating Central
Cooling Central A/C
Fireplace N
Heat Source Electric
Exterior
Parking On Site 2
Waterfront N
Water Access N
Accessibility None
Garage N
Building
Story 3
Foundation Slab
Sewer Public Sewer
Water Public
Architectural Style Other
Level or Stories 3
Additional Building Above Grade, Below Grade
New Construction N
Schools
School District Baltimore County Public Schools
Others
Senior Community No
Tax ID 04012100007124
Ownership Fee Simple
SqFt Source Assessor
Special Listing Condition Standard
Read Less Info
Want to know what your home might be worth? Contact us for a FREE valuation!

Our team is ready to help you sell your home for the highest possible price ASAP

Bought with Felicia Tukpeyi • RE/MAX Realty Group
GET MORE INFORMATION

Agent | License ID: 0787303
129 CHESTER AVE., MOORESTOWN, Jersey, 08057, United States







