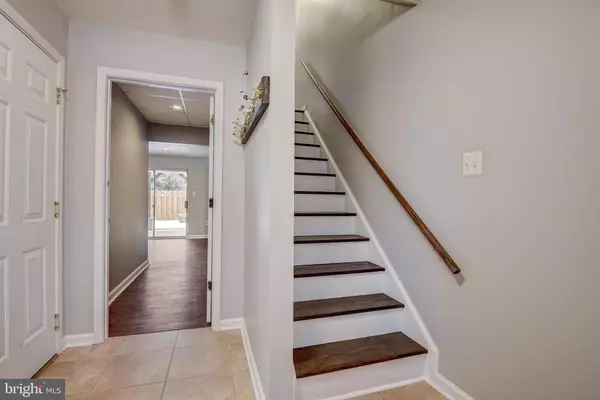$431,000
$419,000
2.9%For more information regarding the value of a property, please contact us for a free consultation.
3 Beds
3 Baths
1,920 SqFt
SOLD DATE : 02/02/2024
Key Details
Sold Price $431,000
Property Type Townhouse
Sub Type Interior Row/Townhouse
Listing Status Sold
Purchase Type For Sale
Square Footage 1,920 sqft
Price per Sqft $224
Subdivision Copper Mill Sec 1
MLS Listing ID VAFQ2011014
Sold Date 02/02/24
Style Colonial
Bedrooms 3
Full Baths 2
Half Baths 1
HOA Fees $66/qua
HOA Y/N Y
Abv Grd Liv Area 1,280
Originating Board BRIGHT
Year Built 1994
Annual Tax Amount $3,063
Tax Year 2022
Lot Size 1,760 Sqft
Acres 0.04
Property Description
Discover this gem with a suite of upgrades: Roof(2022), Water Heater(20220), Garage door(20221), elegantly remodeled Bathrooms(Powder room 2018, Hallway 2019, & Owners 2023), Flooring (2018), Kitchen, lights fixtures & ceiling fans (2020), Deck (2020), Patio(2021) with under the Deck roof, Fenced backyard(2022), Ring doorbell, and many fine details| Low HOA| Ample parking| Step inside over 1900 square footage of fine living| Main Level offers Living & Dining room, sunlit kitchen, updated appliance, beautiful backsplash, under cabinet lights, walk-in pantry with custom shelves, and a powder room| Upper-level boasts an: Owner's suite with dual walk-in closets, luxurious private bathroom| Alongside sizable secondary bedrooms and a convenient full bath off the hallway| Lower level offers: Large open recreation room, laundry, storage, and walk out to a beautiful patio and fully fenced backyard. Additional items that covey: Window treatments and curtain roads, Built-in Owner's suite headboard, Shelving throughout the home, Dog house, Firepit with log storage, and deck plantersNestled close to shopping & dining, Old Town Warrenton, Routes 17 & 29|
Location
State VA
County Fauquier
Zoning RM
Rooms
Other Rooms Living Room, Dining Room, Primary Bedroom, Bedroom 2, Bedroom 3, Kitchen, Game Room
Basement Outside Entrance, Rear Entrance, Front Entrance, Daylight, Full, Walkout Level, Fully Finished
Interior
Interior Features Dining Area, Primary Bath(s), Floor Plan - Open
Hot Water Electric
Heating Forced Air
Cooling Central A/C
Flooring Laminate Plank, Other
Equipment Disposal, Dishwasher, Dryer, Microwave, Washer, Water Heater, Refrigerator, Stove, Exhaust Fan
Fireplace N
Appliance Disposal, Dishwasher, Dryer, Microwave, Washer, Water Heater, Refrigerator, Stove, Exhaust Fan
Heat Source Natural Gas
Laundry Dryer In Unit, Washer In Unit, Lower Floor
Exterior
Exterior Feature Deck(s), Patio(s)
Garage Garage - Front Entry, Inside Access, Other
Garage Spaces 2.0
Fence Fully, Wood, Other
Water Access N
Roof Type Asphalt
Accessibility None
Porch Deck(s), Patio(s)
Attached Garage 1
Total Parking Spaces 2
Garage Y
Building
Story 3
Foundation Slab
Sewer Public Sewer
Water Public
Architectural Style Colonial
Level or Stories 3
Additional Building Above Grade, Below Grade
New Construction N
Schools
Elementary Schools C.M. Bradley
Middle Schools Warrenton
High Schools Fauquier
School District Fauquier County Public Schools
Others
HOA Fee Include Common Area Maintenance,Other
Senior Community No
Tax ID 6985-40-2748
Ownership Fee Simple
SqFt Source Assessor
Acceptable Financing Cash, Conventional, FHA, VA, Other
Listing Terms Cash, Conventional, FHA, VA, Other
Financing Cash,Conventional,FHA,VA,Other
Special Listing Condition Standard
Read Less Info
Want to know what your home might be worth? Contact us for a FREE valuation!

Our team is ready to help you sell your home for the highest possible price ASAP

Bought with Gregory D Johnson • Samson Properties
GET MORE INFORMATION

Agent | License ID: 0787303
129 CHESTER AVE., MOORESTOWN, Jersey, 08057, United States







