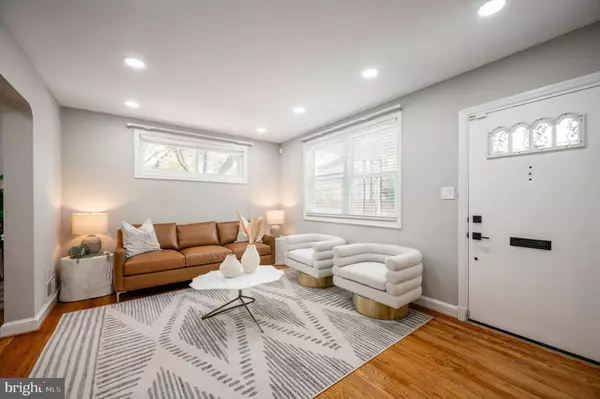$450,000
$449,000
0.2%For more information regarding the value of a property, please contact us for a free consultation.
3 Beds
2 Baths
1,640 SqFt
SOLD DATE : 02/01/2024
Key Details
Sold Price $450,000
Property Type Single Family Home
Sub Type Twin/Semi-Detached
Listing Status Sold
Purchase Type For Sale
Square Footage 1,640 sqft
Price per Sqft $274
Subdivision None Available
MLS Listing ID DCDC2117524
Sold Date 02/01/24
Style Federal
Bedrooms 3
Full Baths 2
HOA Y/N N
Abv Grd Liv Area 1,640
Originating Board BRIGHT
Year Built 1956
Annual Tax Amount $1,929
Tax Year 2022
Lot Size 3,934 Sqft
Acres 0.09
Property Description
4714 Central Ave NE is a beautifully renovated residence featuring 3 bedrooms, 2 full baths, and over 1600 square feet of sunlit space. Revel in the modern kitchen and bathrooms, updated in 2020, and enjoy your private side yard.
Situated just moments from the Benning Road Metro Station, this home offers unparalleled access to the best of Washington, D.C. The Capitol, iconic monuments, and the vibrant city life are within easy reach. Local amenities, from shopping and dining to parks and cultural hubs, make living here a true pleasure.
*This home qualifies for the George Mason Mortgage Journey Home program for a $10,000 grant*
Location
State DC
County Washington
Zoning R-2
Rooms
Basement Rear Entrance, Sump Pump, Space For Rooms
Interior
Interior Features Combination Dining/Living, Wood Floors
Hot Water Natural Gas
Heating Central
Cooling Central A/C
Equipment Disposal, Dryer, Oven/Range - Gas, Refrigerator, Washer
Fireplace N
Appliance Disposal, Dryer, Oven/Range - Gas, Refrigerator, Washer
Heat Source Electric
Exterior
Garage Spaces 1.0
Carport Spaces 1
Water Access N
Accessibility None
Total Parking Spaces 1
Garage N
Building
Story 3
Foundation Brick/Mortar
Sewer Public Sewer
Water Public
Architectural Style Federal
Level or Stories 3
Additional Building Above Grade
New Construction N
Schools
School District District Of Columbia Public Schools
Others
Senior Community No
Tax ID 5140//0038
Ownership Fee Simple
SqFt Source Assessor
Acceptable Financing Bank Portfolio, Cash, Conventional, FHA, FHA 203(k), Private, VA
Listing Terms Bank Portfolio, Cash, Conventional, FHA, FHA 203(k), Private, VA
Financing Bank Portfolio,Cash,Conventional,FHA,FHA 203(k),Private,VA
Special Listing Condition Standard
Read Less Info
Want to know what your home might be worth? Contact us for a FREE valuation!

Our team is ready to help you sell your home for the highest possible price ASAP

Bought with Reggie Donaldson • District Realty INC
GET MORE INFORMATION

Agent | License ID: 0787303
129 CHESTER AVE., MOORESTOWN, Jersey, 08057, United States







