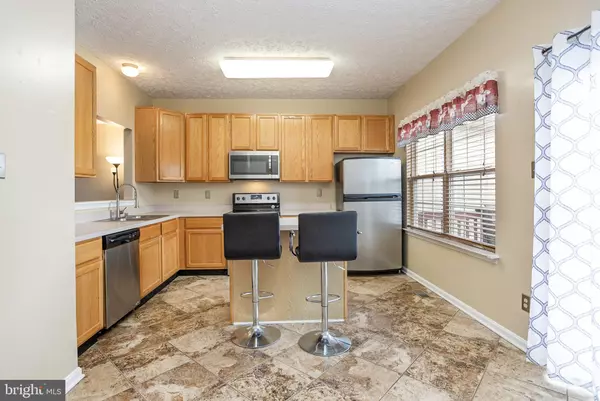$300,000
$295,000
1.7%For more information regarding the value of a property, please contact us for a free consultation.
3 Beds
2 Baths
1,815 SqFt
SOLD DATE : 02/16/2024
Key Details
Sold Price $300,000
Property Type Townhouse
Sub Type Interior Row/Townhouse
Listing Status Sold
Purchase Type For Sale
Square Footage 1,815 sqft
Price per Sqft $165
Subdivision Constant Friendship
MLS Listing ID MDHR2028590
Sold Date 02/16/24
Style Colonial
Bedrooms 3
Full Baths 2
HOA Fees $76/mo
HOA Y/N Y
Abv Grd Liv Area 1,320
Originating Board BRIGHT
Year Built 1999
Annual Tax Amount $2,428
Tax Year 2023
Lot Size 2,100 Sqft
Acres 0.05
Property Description
Located in the convenient Constant Friendship community, this stunning brick-front home is a true gem. Located just moments from I-95, this property offers easy access to major routes while maintaining a peaceful atmosphere on a quiet cul-de-sac. Recent updates include new carpeting in the Primary Bedroom. New Roof Installed in October 2023, complete with a 15-year warranty, ensuring peace of mind for years to come. New gas furnace & central air conditioning system installed in 2021. Other key features include: hardwood floors in the living room & bedroom 2. A fenced yard, a deck with steps leading to a gorgeous open area, and a walkout basement to a cozy patio. The kitchen features a center island, 42-inch cabinets, and direct access to the deck, perfect for entertaining and enjoying summer dinners. The basement rec room is finished with tiled floors and includes a renovated full bath, a fireplace, & a walkout to the patio, offering extra space for relaxation or entertainment. Note this townhome does not directly back up to another home, providing a sense of privacy. This home, boasting over 1,700 sq. ft. of living space, features an open floor plan with hardwood floors, offering both luxury and comfort. The spacious kitchen is a cook's delight, opening up to a deck that overlooks a fenced yard and a beautiful open area, ideal for family gatherings or quiet evenings. The finished basement is complete with a full bath, fireplace, and direct access to the patio, making it perfect for a family room, home office, or entertainment space. Schedule your showing today!!
Location
State MD
County Harford
Zoning R2COS
Rooms
Other Rooms Living Room, Dining Room, Primary Bedroom, Bedroom 2, Bedroom 3, Kitchen, Laundry, Recreation Room, Bathroom 1, Bathroom 2
Basement Improved, Partially Finished, Full, Interior Access, Sump Pump
Interior
Hot Water Natural Gas
Cooling Central A/C, Ceiling Fan(s)
Fireplaces Number 1
Fireplace Y
Heat Source Natural Gas
Laundry Basement
Exterior
Garage Spaces 2.0
Fence Fully
Waterfront N
Water Access N
Accessibility None
Total Parking Spaces 2
Garage N
Building
Story 3
Foundation Permanent
Sewer Public Sewer
Water Public
Architectural Style Colonial
Level or Stories 3
Additional Building Above Grade, Below Grade
New Construction N
Schools
School District Harford County Public Schools
Others
Senior Community No
Tax ID 1301307169
Ownership Fee Simple
SqFt Source Assessor
Acceptable Financing FHA, VA, Conventional
Listing Terms FHA, VA, Conventional
Financing FHA,VA,Conventional
Special Listing Condition Standard
Read Less Info
Want to know what your home might be worth? Contact us for a FREE valuation!

Our team is ready to help you sell your home for the highest possible price ASAP

Bought with Lee R. Tessier • EXP Realty, LLC
GET MORE INFORMATION

Agent | License ID: 0787303
129 CHESTER AVE., MOORESTOWN, Jersey, 08057, United States







