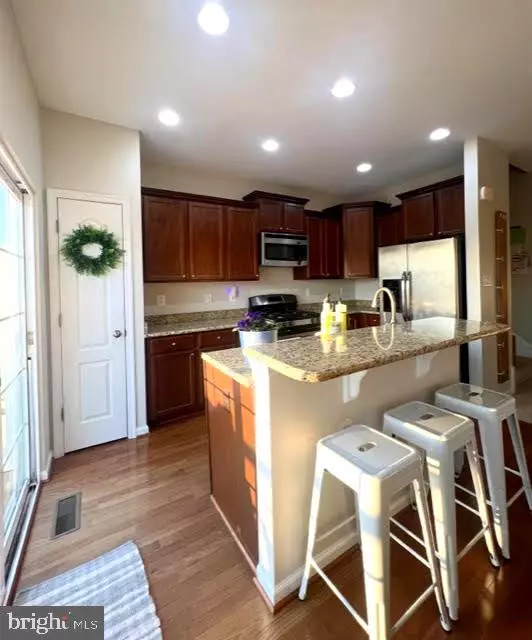$339,000
$345,000
1.7%For more information regarding the value of a property, please contact us for a free consultation.
4 Beds
4 Baths
2,371 SqFt
SOLD DATE : 02/16/2024
Key Details
Sold Price $339,000
Property Type Townhouse
Sub Type End of Row/Townhouse
Listing Status Sold
Purchase Type For Sale
Square Footage 2,371 sqft
Price per Sqft $142
Subdivision Plantation Lakes
MLS Listing ID DESU2050010
Sold Date 02/16/24
Style Traditional
Bedrooms 4
Full Baths 2
Half Baths 2
HOA Fees $164/mo
HOA Y/N Y
Abv Grd Liv Area 2,371
Originating Board BRIGHT
Year Built 2013
Annual Tax Amount $2,806
Tax Year 2022
Lot Size 3,049 Sqft
Acres 0.07
Lot Dimensions 34.00 x 95.00
Property Description
This end unit has the living space on middle floor, upstairs is the owners suite with a beautiful view of the 2nd hole of the golf course, along with 2 other bedrooms and the laundry. on the first floor their is a half bath and the 4th bedroom. Off the kitchen is a large deck also to enjoy the golf course view.
This unit has a lot of natural light and is very comfortable to live and enjoy the great amenities of the community and activities of the near by beaches.
Location
State DE
County Sussex
Area Dagsboro Hundred (31005)
Zoning TN
Direction West
Rooms
Main Level Bedrooms 4
Interior
Interior Features Ceiling Fan(s), Combination Kitchen/Dining, Entry Level Bedroom, Family Room Off Kitchen, Kitchen - Island, Walk-in Closet(s)
Hot Water Natural Gas
Heating Forced Air
Cooling Central A/C
Flooring Carpet, Engineered Wood, Vinyl
Equipment Built-In Range, Dishwasher, Dryer, Microwave, Oven/Range - Gas, Refrigerator, Washer, Washer/Dryer Stacked
Fireplace N
Appliance Built-In Range, Dishwasher, Dryer, Microwave, Oven/Range - Gas, Refrigerator, Washer, Washer/Dryer Stacked
Heat Source Natural Gas
Laundry Upper Floor
Exterior
Garage Garage - Front Entry
Garage Spaces 4.0
Amenities Available Bike Trail, Club House, Community Center, Exercise Room, Fitness Center, Golf Course, Golf Course Membership Available, Jog/Walk Path, Pool - Outdoor, Putting Green, Recreational Center, Tennis Courts
Waterfront N
Water Access N
View Golf Course
Roof Type Asphalt
Accessibility None
Attached Garage 2
Total Parking Spaces 4
Garage Y
Building
Lot Description Backs - Open Common Area
Story 3
Foundation Slab
Sewer Public Septic
Water Public
Architectural Style Traditional
Level or Stories 3
Additional Building Above Grade, Below Grade
Structure Type Dry Wall
New Construction N
Schools
School District Indian River
Others
Senior Community No
Tax ID 133-16.00-390.00
Ownership Fee Simple
SqFt Source Assessor
Acceptable Financing Cash, Conventional, FHA, USDA, VA
Listing Terms Cash, Conventional, FHA, USDA, VA
Financing Cash,Conventional,FHA,USDA,VA
Special Listing Condition Standard
Read Less Info
Want to know what your home might be worth? Contact us for a FREE valuation!

Our team is ready to help you sell your home for the highest possible price ASAP

Bought with TREY HARDESTY • RE/MAX Advantage Realty
GET MORE INFORMATION

Agent | License ID: 0787303
129 CHESTER AVE., MOORESTOWN, Jersey, 08057, United States







