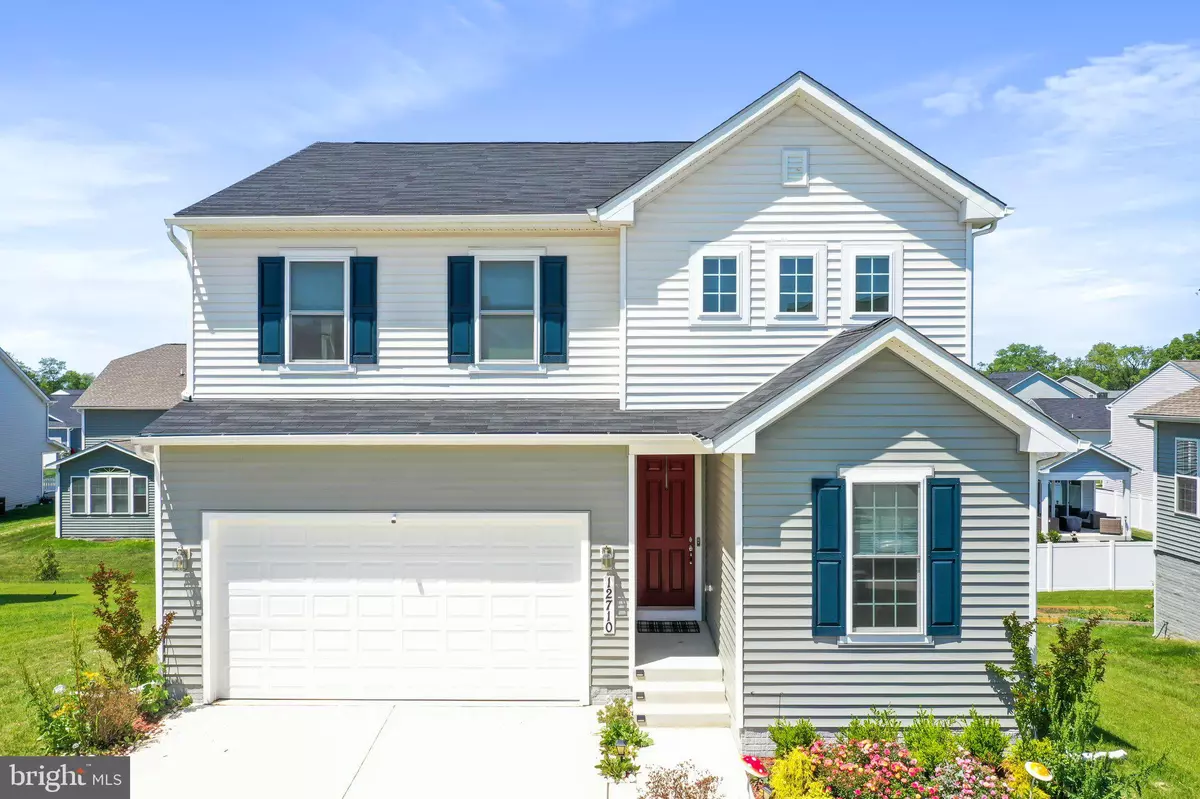$495,000
$495,000
For more information regarding the value of a property, please contact us for a free consultation.
4 Beds
4 Baths
4,049 SqFt
SOLD DATE : 02/19/2024
Key Details
Sold Price $495,000
Property Type Single Family Home
Sub Type Detached
Listing Status Sold
Purchase Type For Sale
Square Footage 4,049 sqft
Price per Sqft $122
Subdivision Hagers Crossing
MLS Listing ID MDWA2014906
Sold Date 02/19/24
Style Colonial
Bedrooms 4
Full Baths 3
Half Baths 1
HOA Fees $55/mo
HOA Y/N Y
Abv Grd Liv Area 2,749
Originating Board BRIGHT
Year Built 2021
Annual Tax Amount $7,079
Tax Year 2023
Lot Size 7,405 Sqft
Acres 0.17
Property Description
This multigenerational home is 2 years young and has tons of room in sought after Hagers Crossing! It boasts 4 Bedrooms & 3.5 Bathrooms. There is a large 2 car garage with a painted floor. There is an office on the main level as you walk into the home. The living room, kitchen and dining room are all open to one another with gleaming wood floors. The kitchen is absolutely gorgeous with backsplash and an island with seating. Off the kitchen is a composite deck where you can watch a beautiful sunset.
Downstairs there is an entire in-law suite including room for storage and an additional 4th bedroom with walk in closet. There is a full bath with a tiled shower and a kitchenette too. The possibilities are endless - In-law suite, rent out the basement, get away space, etc. It is a walkout basement with access to the rear of the home. The upstairs has 3 bedrooms, 2 bathrooms, a rec room to hang out in and a laundry so you don't have to carry clothes all over the house. Built in wireless access point for stronger wifi so you can work from home too. You really need to see the inside of this home to appreciate the size and beauty.
Location
State MD
County Washington
Zoning PUD
Rooms
Basement Fully Finished, Heated, Improved, Interior Access, Outside Entrance, Rear Entrance, Walkout Level, Windows
Interior
Interior Features Ceiling Fan(s), 2nd Kitchen, Carpet, Dining Area, Kitchen - Island, Kitchen - Gourmet, Recessed Lighting, Tub Shower, Upgraded Countertops, Walk-in Closet(s), Wood Floors
Hot Water Electric
Heating Heat Pump(s)
Cooling Central A/C
Fireplace N
Heat Source Electric
Laundry Upper Floor
Exterior
Exterior Feature Deck(s)
Garage Garage - Front Entry, Garage Door Opener, Inside Access, Oversized
Garage Spaces 6.0
Amenities Available Basketball Courts, Club House, Fitness Center, Recreational Center, Tennis Courts
Waterfront N
Water Access N
Accessibility None
Porch Deck(s)
Attached Garage 2
Total Parking Spaces 6
Garage Y
Building
Story 3
Foundation Other
Sewer Public Sewer
Water Public
Architectural Style Colonial
Level or Stories 3
Additional Building Above Grade, Below Grade
New Construction N
Schools
School District Washington County Public Schools
Others
HOA Fee Include Pool(s),Road Maintenance,Snow Removal
Senior Community No
Tax ID 2225066445
Ownership Fee Simple
SqFt Source Assessor
Special Listing Condition Standard
Read Less Info
Want to know what your home might be worth? Contact us for a FREE valuation!

Our team is ready to help you sell your home for the highest possible price ASAP

Bought with Emily J. Trageser • Compass
GET MORE INFORMATION

Agent | License ID: 0787303
129 CHESTER AVE., MOORESTOWN, Jersey, 08057, United States







