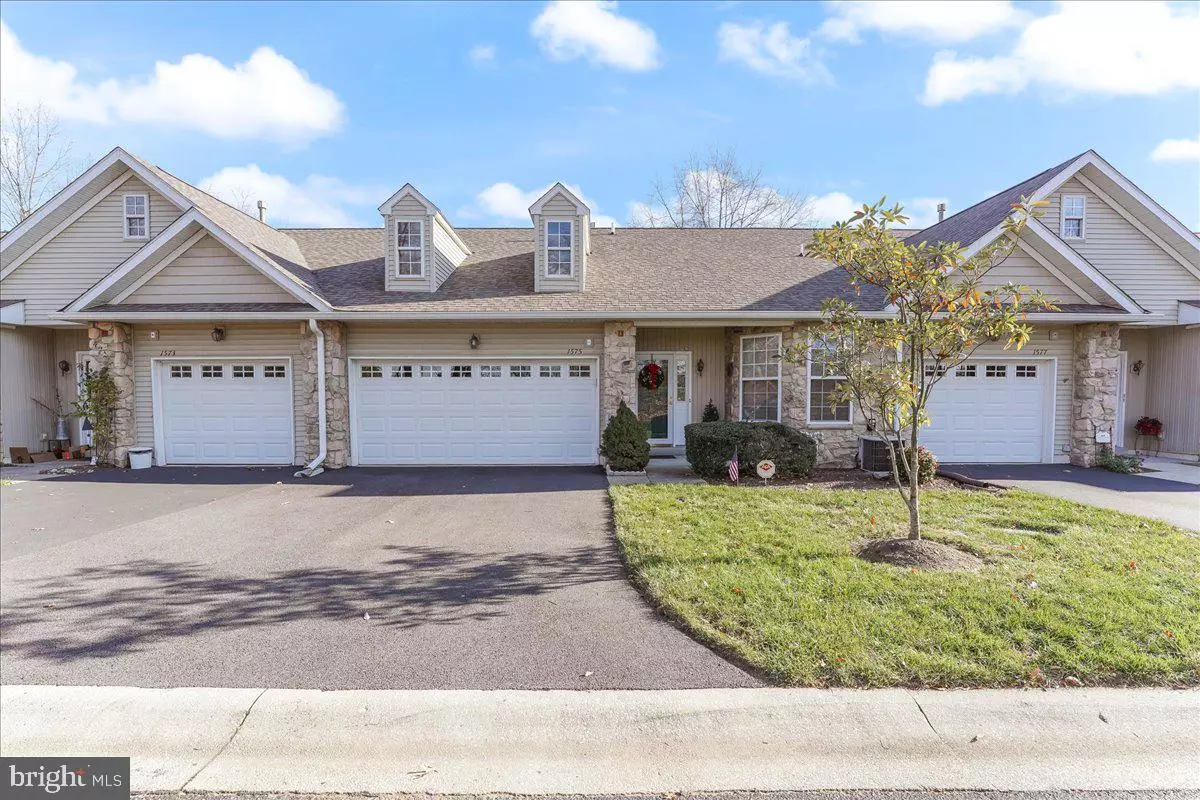$400,000
$420,000
4.8%For more information regarding the value of a property, please contact us for a free consultation.
2 Beds
2 Baths
1,506 SqFt
SOLD DATE : 02/12/2024
Key Details
Sold Price $400,000
Property Type Townhouse
Sub Type Interior Row/Townhouse
Listing Status Sold
Purchase Type For Sale
Square Footage 1,506 sqft
Price per Sqft $265
Subdivision Golfview
MLS Listing ID PADE2058168
Sold Date 02/12/24
Style Ranch/Rambler,Traditional
Bedrooms 2
Full Baths 2
HOA Fees $272/mo
HOA Y/N Y
Abv Grd Liv Area 1,506
Originating Board BRIGHT
Year Built 1999
Annual Tax Amount $7,090
Tax Year 2023
Lot Size 1,307 Sqft
Acres 0.03
Lot Dimensions 0.00 x 0.00
Property Description
Welcome to 1575 Country Club Drive in Golf View Estates
Discover the epitome of comfortable 55+ living in the heart of sought-after Golf View Estates, nestled in Springfield, Delaware County. Boasting an impressive 1500 square feet, this meticulously maintained one-floor residence located in a private setting represents a harmonious blend of convenience and elegance. Immaculately cared for by its original owners, this 2-bedroom, 2-bathroom gem with a 2-car garage exudes pride of ownership at every turn. Step into a bright, sunlit haven that greets you with a delightful eat-in kitchen. Abundant cabinetry, gas cooking facilities, a microwave, dishwasher, garbage disposal, and refrigerator adorn this culinary space, ensuring convenience and functionality. Adjacent to this is a generously sized formal dining room, perfect for hosting gatherings with ease. The living room, bathed in natural light streaming through the transom window above the sliding doors, opens onto a maintenance-free white deck—a tranquil spot to unwind. Nestled serenely, the primary bedroom boasts a sizable walk-in closet and a private bathroom featuring double vanity sinks, offering a serene retreat.
A versatile second bedroom doubles as a cozy space for family and friends or a productive home office, with the adjacent second bath offering convenience and privacy. The hallway hosts a separate laundry room equipped with a washer and dryer and grants access to a spacious two-car garage, seamlessly blending functionality, and ease of living. Enjoy year-round comfort with gas hot air heating and central air conditioning, complemented by a newer gas hot water heater. Embrace worry-free living as the Homeowners Association (HOA), with its low fees, tends to exterior maintenance, including the recently new asphalt driveways and newly installed roofs and gutters.
Golf View Estates is a pet-friendly haven offering easy access to the Septa Rail System, I-95, I-476, local dining spots, shopping hubs, the airport, Springfield Country Club, and the Springfield YMCA. Revel in a lifestyle that harmonizes urban accessibility with suburban tranquility.
Location
State PA
County Delaware
Area Springfield Twp (10442)
Zoning R-50 CONDOMINIUM
Rooms
Main Level Bedrooms 2
Interior
Interior Features Carpet, Ceiling Fan(s), Floor Plan - Traditional, Formal/Separate Dining Room, Kitchen - Eat-In, Recessed Lighting, Sprinkler System, Tub Shower
Hot Water Natural Gas
Heating Forced Air
Cooling Central A/C
Equipment Built-In Microwave, Built-In Range, Dishwasher, Disposal, Dryer - Electric, Exhaust Fan
Fireplace N
Window Features Double Hung,Screens
Appliance Built-In Microwave, Built-In Range, Dishwasher, Disposal, Dryer - Electric, Exhaust Fan
Heat Source Natural Gas
Laundry Main Floor
Exterior
Parking Features Garage - Front Entry, Built In, Inside Access
Garage Spaces 4.0
Water Access N
Accessibility None
Attached Garage 2
Total Parking Spaces 4
Garage Y
Building
Story 1
Foundation Slab
Sewer Public Sewer
Water Public
Architectural Style Ranch/Rambler, Traditional
Level or Stories 1
Additional Building Above Grade, Below Grade
New Construction N
Schools
School District Springfield
Others
HOA Fee Include All Ground Fee,Common Area Maintenance,Ext Bldg Maint,Snow Removal,Trash,Lawn Maintenance
Senior Community Yes
Age Restriction 55
Tax ID 42-00-01482-47
Ownership Fee Simple
SqFt Source Assessor
Acceptable Financing Cash, Conventional
Listing Terms Cash, Conventional
Financing Cash,Conventional
Special Listing Condition Standard
Read Less Info
Want to know what your home might be worth? Contact us for a FREE valuation!

Our team is ready to help you sell your home for the highest possible price ASAP

Bought with John Jam • KW Greater West Chester
GET MORE INFORMATION

Agent | License ID: 0787303
129 CHESTER AVE., MOORESTOWN, Jersey, 08057, United States







