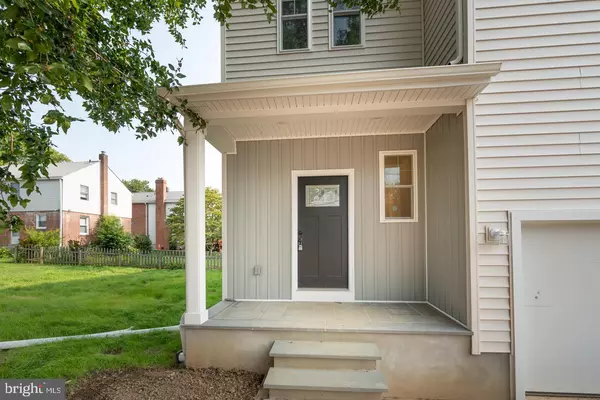$500,000
$499,900
For more information regarding the value of a property, please contact us for a free consultation.
3 Beds
3 Baths
4,000 Sqft Lot
SOLD DATE : 02/28/2024
Key Details
Sold Price $500,000
Property Type Single Family Home
Sub Type Detached
Listing Status Sold
Purchase Type For Sale
Subdivision None Available
MLS Listing ID PADE2059276
Sold Date 02/28/24
Style Colonial
Bedrooms 3
Full Baths 2
Half Baths 1
HOA Y/N N
Originating Board BRIGHT
Year Built 2023
Tax Year 2024
Lot Size 4,000 Sqft
Acres 0.09
Property Description
Fabulous opportunity to move in and enjoy life right away in this brand new home in the sought after Wallingford-Swarthmore School District.
Bright and filled with natural light you will find the finest craftsmanship throughout this house built by Shannon Moore Developers. The stylish kitchen features stainless steel appliances, luxurious quartz counter tops tops and a large center dining island--perfect for casual entertaining. There are sliders from the kitchen to a 10 x 12 deck with access to the backyard--perfect for grilling and outdoor enjoyment. Features include luxury vinyl plank flooring on the main level and carpeted stairs and second level for warmth and comfort. The spacious primary bedroom is a perfect retreat with a primary bathroom offering a stall shower and double vanity. For convenience there is a second floor laundry room, well appointed Hall Bath and two additional generously sized Bedrooms complete the upper level. There is an expansive Daylight Walkout Basement, adding greatly to the living space and providing flexibility for your needs. Ideally located on a nice level lot at the end of a tree lined street just a short drive to downtown Media with quality restaurants, fun events and upscale shopping and just minutes to a number of train stations providing easy access to Center City, major routes, Philadelphia Airport and .the Philadelphia Sports Stadiums. Call today for a private showing!
Location
State PA
County Delaware
Area Nether Providence Twp (10434)
Zoning RESIDENTIAL
Rooms
Basement Full, Daylight, Full, Fully Finished, Poured Concrete
Interior
Interior Features Breakfast Area, Carpet, Floor Plan - Open, Kitchen - Island, Upgraded Countertops
Hot Water Natural Gas
Heating Forced Air
Cooling Central A/C
Fireplaces Number 1
Fireplaces Type Electric
Equipment Built-In Microwave, Built-In Range, Dishwasher, Disposal
Fireplace Y
Appliance Built-In Microwave, Built-In Range, Dishwasher, Disposal
Heat Source Natural Gas
Laundry Upper Floor
Exterior
Parking Features Garage - Front Entry
Garage Spaces 1.0
Utilities Available Cable TV
Water Access N
Roof Type Fiberglass
Accessibility None
Attached Garage 1
Total Parking Spaces 1
Garage Y
Building
Story 2
Foundation Concrete Perimeter
Sewer Public Sewer
Water Public
Architectural Style Colonial
Level or Stories 2
Additional Building Above Grade
New Construction Y
Schools
High Schools Strath Haven
School District Wallingford-Swarthmore
Others
Senior Community No
Tax ID 34-00-00184-00
Ownership Fee Simple
SqFt Source Estimated
Special Listing Condition Standard
Read Less Info
Want to know what your home might be worth? Contact us for a FREE valuation!

Our team is ready to help you sell your home for the highest possible price ASAP

Bought with NON MEMBER • Non Subscribing Office
GET MORE INFORMATION

Agent | License ID: 0787303
129 CHESTER AVE., MOORESTOWN, Jersey, 08057, United States







