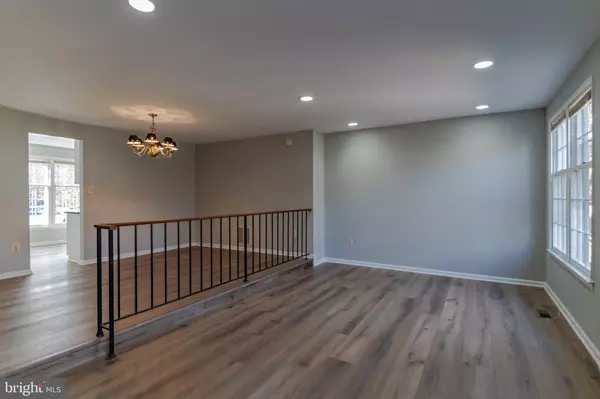$655,000
$599,000
9.3%For more information regarding the value of a property, please contact us for a free consultation.
3 Beds
4 Baths
1,997 SqFt
SOLD DATE : 02/29/2024
Key Details
Sold Price $655,000
Property Type Townhouse
Sub Type End of Row/Townhouse
Listing Status Sold
Purchase Type For Sale
Square Footage 1,997 sqft
Price per Sqft $327
Subdivision Lafayette Village
MLS Listing ID VAFX2163712
Sold Date 02/29/24
Style Colonial
Bedrooms 3
Full Baths 3
Half Baths 1
HOA Fees $132/mo
HOA Y/N Y
Abv Grd Liv Area 1,496
Originating Board BRIGHT
Year Built 1981
Annual Tax Amount $6,294
Tax Year 2023
Lot Size 2,475 Sqft
Acres 0.06
Property Description
Beautifully maintained and in move-in condition, this lovely three bedroom plus three and a half bath brick end townhome is just what you have been waiting for! Freshly painted throughout, brand new floors on all three levels, and an updated kitchen with granite counters and stainless steel appliances. Perfect for gracious entertaining in the formal dining room and in the spacious living room with a wonderful view of wooded parkland. The upper floor features three bedrooms and two full baths. The lower walk-out level boasts a huge family room, recessed lighting, a full bathroom and sliding glass doors opening onto large fenced rear yard with stone patio and mature plantings. Enjoy the community center, outdoor pool, basketball court and playground. Located inside the Beltway and only minutes to 495, 395 and downtown Washington. Recent improvements include: Dryer (2021); roof (2020); furnace (2018); hot water heater (2016); humidifier (2018); refrigerator (2014); dishwasher (2014).
Contracts to be submitted to lister by 2:00pm Monday, February 12th.
Location
State VA
County Fairfax
Zoning 150
Rooms
Other Rooms Living Room, Dining Room, Primary Bedroom, Bedroom 2, Bedroom 3, Kitchen, Family Room, Laundry, Utility Room, Primary Bathroom, Full Bath, Half Bath
Basement Outside Entrance, Full, Walkout Level, Windows, Daylight, Full, Heated
Interior
Interior Features Dining Area, Window Treatments, Floor Plan - Open, Attic, Ceiling Fan(s), Crown Moldings, Kitchen - Eat-In, Recessed Lighting
Hot Water Natural Gas
Heating Forced Air, Central
Cooling Central A/C
Flooring Luxury Vinyl Plank
Equipment Dishwasher, Disposal, Humidifier, Icemaker, Oven/Range - Gas, Refrigerator, Washer, Built-In Microwave, Dryer - Gas, Exhaust Fan
Furnishings No
Fireplace N
Window Features Double Hung
Appliance Dishwasher, Disposal, Humidifier, Icemaker, Oven/Range - Gas, Refrigerator, Washer, Built-In Microwave, Dryer - Gas, Exhaust Fan
Heat Source Natural Gas, Central
Laundry Basement
Exterior
Exterior Feature Patio(s)
Garage Spaces 2.0
Parking On Site 2
Fence Fully, Rear
Utilities Available Cable TV, Natural Gas Available, Sewer Available, Water Available
Amenities Available Basketball Courts, Common Grounds, Pool - Outdoor, Swimming Pool, Tot Lots/Playground
Waterfront N
Water Access N
Roof Type Asphalt
Accessibility None
Porch Patio(s)
Total Parking Spaces 2
Garage N
Building
Lot Description Backs - Parkland, Landscaping
Story 3
Foundation Slab
Sewer Public Sewer
Water Public
Architectural Style Colonial
Level or Stories 3
Additional Building Above Grade, Below Grade
Structure Type Dry Wall
New Construction N
Schools
Elementary Schools Woodburn
Middle Schools Jackson
High Schools Falls Church
School District Fairfax County Public Schools
Others
Pets Allowed Y
HOA Fee Include Lawn Care Front,Management,Pool(s),Reserve Funds,Snow Removal,Trash
Senior Community No
Tax ID 0594 18 0081
Ownership Fee Simple
SqFt Source Assessor
Acceptable Financing Cash, Conventional, FHA, VA
Listing Terms Cash, Conventional, FHA, VA
Financing Cash,Conventional,FHA,VA
Special Listing Condition Standard
Pets Description Cats OK, Dogs OK
Read Less Info
Want to know what your home might be worth? Contact us for a FREE valuation!

Our team is ready to help you sell your home for the highest possible price ASAP

Bought with Vivian Li-Verdino • Keller Williams Realty
GET MORE INFORMATION

Agent | License ID: 0787303
129 CHESTER AVE., MOORESTOWN, Jersey, 08057, United States







