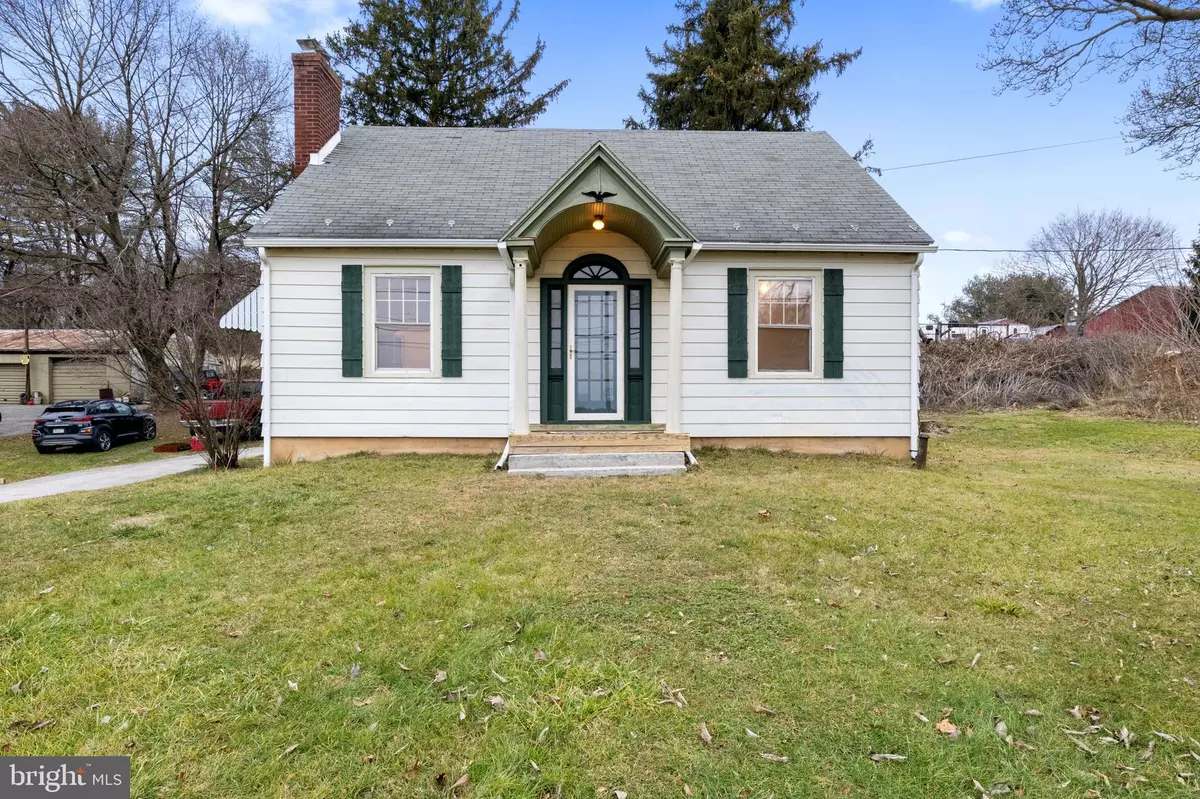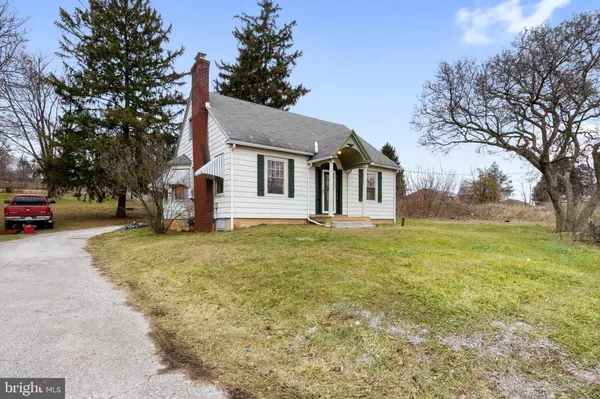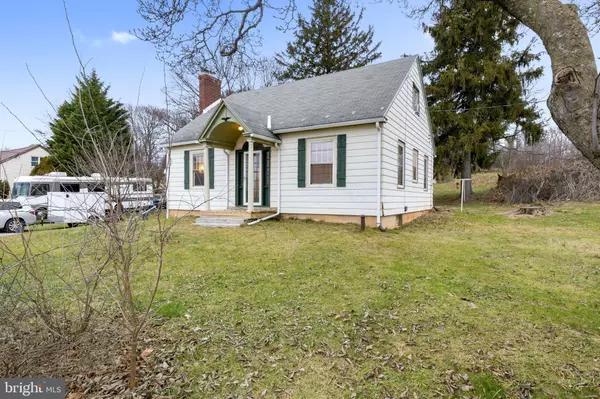Bought with Margaret Landis • Iron Valley Real Estate of York County
$185,000
$177,000
4.5%For more information regarding the value of a property, please contact us for a free consultation.
4 Beds
1 Bath
1,176 SqFt
SOLD DATE : 03/04/2024
Key Details
Sold Price $185,000
Property Type Single Family Home
Sub Type Detached
Listing Status Sold
Purchase Type For Sale
Square Footage 1,176 sqft
Price per Sqft $157
Subdivision None Available
MLS Listing ID PAYK2055302
Sold Date 03/04/24
Style Cape Cod
Bedrooms 4
Full Baths 1
HOA Y/N N
Abv Grd Liv Area 1,176
Year Built 1933
Available Date 2024-02-01
Annual Tax Amount $2,673
Tax Year 2022
Lot Size 0.550 Acres
Acres 0.55
Property Sub-Type Detached
Source BRIGHT
Property Description
Welcome to 3435 E Prospect Rd. This home has had some lovely touches to bring it back to life! It's just waiting for your last few updates to really make it your own. 4 bedrooms and a large well maintained basement allow for so much space and storage. Washer and dryer can easily be moved back down to the basement to create a more spacious dinning room. Enjoy the large back yard and patio for entertaining or creating your own oasis. Some photos are virtually staged to give you an idea of just how beautiful your new home will be.
Location
State PA
County York
Area Windsor Twp (15253)
Zoning RESIDENTIAL
Rooms
Other Rooms Living Room, Dining Room, Kitchen
Basement Full
Main Level Bedrooms 2
Interior
Interior Features Entry Level Bedroom, Floor Plan - Traditional
Hot Water Natural Gas
Heating Forced Air
Cooling None
Fireplaces Number 1
Equipment Dryer, Refrigerator, Washer, Water Heater, Oven/Range - Electric
Fireplace Y
Appliance Dryer, Refrigerator, Washer, Water Heater, Oven/Range - Electric
Heat Source Natural Gas
Exterior
Exterior Feature Patio(s)
Garage Spaces 5.0
Utilities Available Electric Available, Natural Gas Available, Phone Available, Water Available, Cable TV Available
Water Access N
Roof Type Shingle
Accessibility None
Porch Patio(s)
Total Parking Spaces 5
Garage N
Building
Story 1.5
Foundation Block
Sewer Public Sewer
Water Public
Architectural Style Cape Cod
Level or Stories 1.5
Additional Building Above Grade, Below Grade
New Construction N
Schools
School District Red Lion Area
Others
Senior Community No
Tax ID 53-000-JJ-0186-00-00000
Ownership Fee Simple
SqFt Source 1176
Acceptable Financing Conventional, Cash
Listing Terms Conventional, Cash
Financing Conventional,Cash
Special Listing Condition Standard
Read Less Info
Want to know what your home might be worth? Contact us for a FREE valuation!

Our team is ready to help you sell your home for the highest possible price ASAP

GET MORE INFORMATION

Agent | License ID: 0787303
129 CHESTER AVE., MOORESTOWN, Jersey, 08057, United States







