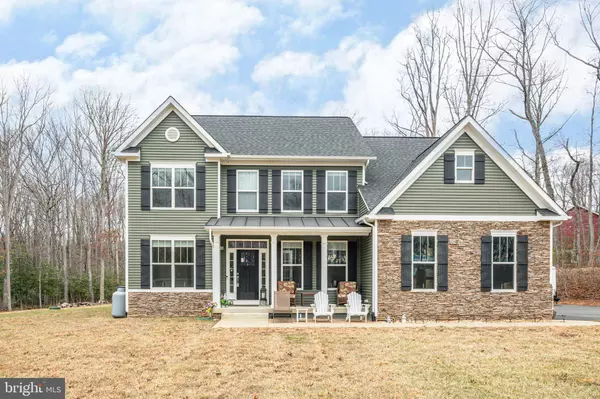$775,000
$773,000
0.3%For more information regarding the value of a property, please contact us for a free consultation.
5 Beds
5 Baths
4,412 SqFt
SOLD DATE : 03/08/2024
Key Details
Sold Price $775,000
Property Type Single Family Home
Sub Type Detached
Listing Status Sold
Purchase Type For Sale
Square Footage 4,412 sqft
Price per Sqft $175
Subdivision None Available
MLS Listing ID VAST2026786
Sold Date 03/08/24
Style Traditional
Bedrooms 5
Full Baths 4
Half Baths 1
HOA Y/N N
Abv Grd Liv Area 3,192
Originating Board BRIGHT
Year Built 2017
Annual Tax Amount $5,060
Tax Year 2022
Lot Size 3.126 Acres
Acres 3.13
Property Description
Indulge in luxury at every level! This gorgeous custom home sits on 3 acres in a tucked-away cul-de-sac within the Mountain View HS District and has NO HOA! Plenty of room for everyone with 5 Bedroom (5th NTC) including 4 en-suites. You'll love the brightly finished walk-up basement with french doors, 5th bedroom (ntc), and a full bath with double vanity. The warm and inviting spacious kitchen with breakfast room is perfect for family meals. The owner's suite is a true retreat with a sitting area, dual walk-in closets, a soaking tub, and two vanities. Exterior maintenance is a dream with established landscaping, vinyl siding and cultured stone and a covered porch. The driveway is expansive with a side entry garage and exterior door. This lovely home, better than new, offers not just living space but a fully finished dream at every turn.
Location
State VA
County Stafford
Zoning A1
Rooms
Other Rooms Dining Room, Sitting Room, Kitchen, Family Room, Den, Basement, Laundry
Basement Full, Rear Entrance, Walkout Stairs
Interior
Interior Features Family Room Off Kitchen, Formal/Separate Dining Room, Kitchen - Island, Recessed Lighting, Walk-in Closet(s), Wood Floors, Attic, Carpet
Hot Water Electric
Heating Heat Pump(s)
Cooling Heat Pump(s)
Fireplaces Number 1
Fireplaces Type Gas/Propane
Equipment Built-In Microwave, Dishwasher, Disposal, Dryer - Electric, Refrigerator, Stainless Steel Appliances, Washer, Oven/Range - Gas
Furnishings No
Fireplace Y
Appliance Built-In Microwave, Dishwasher, Disposal, Dryer - Electric, Refrigerator, Stainless Steel Appliances, Washer, Oven/Range - Gas
Heat Source Electric
Laundry Upper Floor
Exterior
Garage Garage - Side Entry, Garage Door Opener
Garage Spaces 10.0
Utilities Available Propane
Waterfront N
Water Access N
View Trees/Woods, Street
Roof Type Architectural Shingle
Accessibility None
Attached Garage 2
Total Parking Spaces 10
Garage Y
Building
Lot Description Backs to Trees, Cul-de-sac, No Thru Street
Story 3
Foundation Concrete Perimeter
Sewer Septic = # of BR
Water Well
Architectural Style Traditional
Level or Stories 3
Additional Building Above Grade, Below Grade
New Construction N
Schools
Elementary Schools Hartwood
Middle Schools Gayle
High Schools Mountain View
School District Stafford County Public Schools
Others
Senior Community No
Tax ID 26L 6
Ownership Fee Simple
SqFt Source Assessor
Acceptable Financing FHA, VA, Conventional
Listing Terms FHA, VA, Conventional
Financing FHA,VA,Conventional
Special Listing Condition Standard
Read Less Info
Want to know what your home might be worth? Contact us for a FREE valuation!

Our team is ready to help you sell your home for the highest possible price ASAP

Bought with Juli A Hawkins • Redfin Corporation
GET MORE INFORMATION

Agent | License ID: 0787303
129 CHESTER AVE., MOORESTOWN, Jersey, 08057, United States







