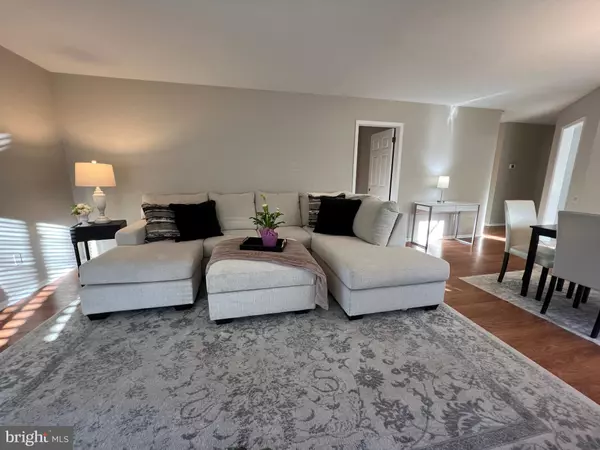$350,500
$349,900
0.2%For more information regarding the value of a property, please contact us for a free consultation.
2 Beds
2 Baths
SOLD DATE : 03/11/2024
Key Details
Sold Price $350,500
Property Type Condo
Sub Type Condo/Co-op
Listing Status Sold
Purchase Type For Sale
Subdivision Runnymeade Farms
MLS Listing ID PADE2061090
Sold Date 03/11/24
Style Other
Bedrooms 2
Full Baths 2
Condo Fees $331/mo
HOA Y/N N
Originating Board BRIGHT
Year Built 1986
Annual Tax Amount $3,717
Tax Year 2023
Lot Dimensions 0.00 x 0.00
Property Description
Beautiful end unit on the ground floor in the exclusive park like setting of Runnymede Farms in Edgemont Township . 2 bedroom 2 bath, freshly painted and well appointed, spacious sunlit rooms with large layout throughout, plenty of large newer vinyl windows which bring lots of natural night. Walk into private tiled entry foyer with closet and storage which opens to a large living space and dining space with fireplace and sliders to private patio. Roomy eat in kitchen with tile floor, wood cabinetry, tile floor and natural light ceiling fan electric range newer stainless steel refrigerator and dishwasher. Primary bedroom has ample closets makeup/ dressing area with vanity and ensuite bath with shower/tub combo. Second bedroom has large double closet, ceiling fan and full tile bath with vanity and shower. Move right into this turn key home with low taxes and Rose Tree Media schools plus have all the amenities of a pool tennis courts recreation center and no exterior maintenance to worry about! Enjoy the surrounding area suitable for nice long walks to stretch your legs and sooth your soul. separately deeded carport included.
Location
State PA
County Delaware
Area Edgmont Twp (10419)
Zoning RES
Rooms
Other Rooms Living Room, Dining Room, Primary Bedroom, Kitchen, Bedroom 1
Main Level Bedrooms 2
Interior
Interior Features Ceiling Fan(s), Bar, Breakfast Area, Stall Shower, Tub Shower
Hot Water Electric
Heating Heat Pump - Electric BackUp
Cooling Central A/C
Flooring Wood
Fireplaces Number 1
Equipment Built-In Microwave, Built-In Range, Dishwasher, Washer, Dryer
Fireplace Y
Window Features Vinyl Clad,Energy Efficient
Appliance Built-In Microwave, Built-In Range, Dishwasher, Washer, Dryer
Heat Source Electric
Laundry Main Floor
Exterior
Exterior Feature Patio(s)
Garage Spaces 1.0
Parking On Site 1
Utilities Available Cable TV
Amenities Available Swimming Pool, Tennis Courts, Club House, Recreational Center
Water Access N
Accessibility None
Porch Patio(s)
Total Parking Spaces 1
Garage N
Building
Lot Description Corner
Story 1
Unit Features Garden 1 - 4 Floors
Sewer Public Sewer
Water Public
Architectural Style Other
Level or Stories 1
Additional Building Above Grade, Below Grade
New Construction N
Schools
School District Rose Tree Media
Others
Pets Allowed Y
HOA Fee Include Pool(s),Common Area Maintenance,Ext Bldg Maint,Lawn Maintenance,Snow Removal,Trash,Water,Sewer,Parking Fee,Insurance,Management
Senior Community No
Tax ID 19-00-00288-25
Ownership Condominium
Security Features Security System
Acceptable Financing Conventional, Cash
Listing Terms Conventional, Cash
Financing Conventional,Cash
Special Listing Condition Standard
Pets Description Cats OK
Read Less Info
Want to know what your home might be worth? Contact us for a FREE valuation!

Our team is ready to help you sell your home for the highest possible price ASAP

Bought with Chiara V Best • Long & Foster Real Estate, Inc.
GET MORE INFORMATION

Agent | License ID: 0787303
129 CHESTER AVE., MOORESTOWN, Jersey, 08057, United States







