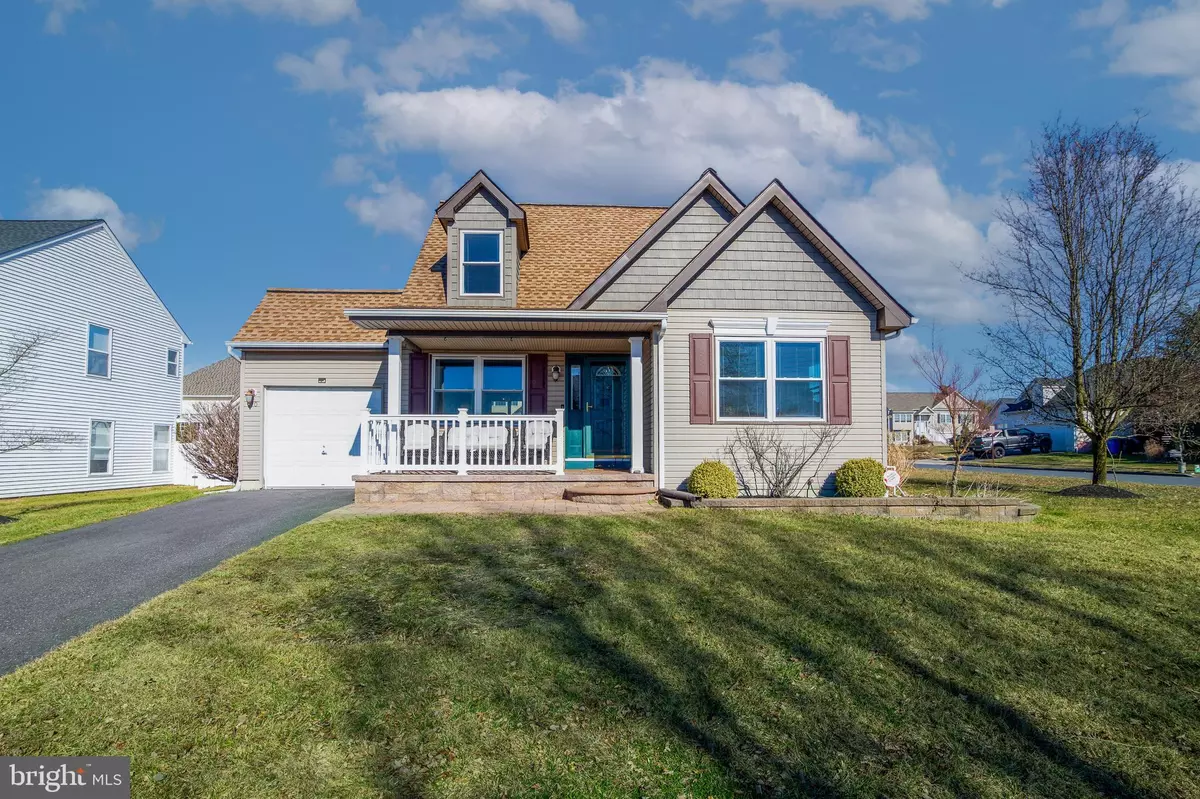$395,000
$385,000
2.6%For more information regarding the value of a property, please contact us for a free consultation.
4 Beds
2 Baths
1,942 SqFt
SOLD DATE : 03/22/2024
Key Details
Sold Price $395,000
Property Type Single Family Home
Sub Type Detached
Listing Status Sold
Purchase Type For Sale
Square Footage 1,942 sqft
Price per Sqft $203
Subdivision Weather Vane Farms
MLS Listing ID NJGL2039090
Sold Date 03/22/24
Style Cape Cod
Bedrooms 4
Full Baths 2
HOA Y/N N
Abv Grd Liv Area 1,436
Originating Board BRIGHT
Year Built 1999
Annual Tax Amount $7,169
Tax Year 2022
Lot Size 8,700 Sqft
Acres 0.2
Lot Dimensions 87.00 x 100.00
Property Description
This corner-lot home in desirable Weather Vane Farms could be yours! When approaching the home, you'll notice an attractive stone walkway leading to an adorable porch with seating for 4 comfortably. Pet-proof luxury vinyl plank flooring runs throughout the Family Room, Dining Room, Kitchen, and Full Bath on the 1st Floor. The Dining Room contains a glass-slider to the backyard. The Kitchen contains all newer stainless steel appliances. Bedrooms #1 and #2 contain carpet and a large closet. The 1st Full Bath has been beautifully redone to include marble countertops with His and Her Sinks, a tub/shower combo with gorgeous marble surround and a glass door, as well as a linen closet. There is also a large closet (3 X 5) located in the first-floor hallway. Let's head upstairs to the Primary Bedroom, which includes carpet, vaulted ceilings, a ceiling fan and light, and two large closets. Bedroom #4 also contains carpet, vaulted ceilings, and a large closet. The 2nd Full Bath includes hardwood flooring and a tub/shower combo. The Basement was professionally finished two years ago, and includes new carpet, mold-resistant drywall and brand-new electrical. (All permits properly acquired.) The heater has been replaced in 2020. The washer is only one year old and the garage door opener was recently replaced as well. The backyard is a great space! It is fully fenced-in with vinyl fencing and includes a wood deck and a shed. This home also contains an underground sprinkler system which is up to date with winterizing, and a security system as well. Hurry fast! This one won't last.
Location
State NJ
County Gloucester
Area East Greenwich Twp (20803)
Zoning RESIDENTIAL
Rooms
Other Rooms Dining Room, Primary Bedroom, Bedroom 2, Bedroom 4, Kitchen, Family Room, Basement, Bedroom 1, Laundry, Full Bath
Basement Fully Finished, Windows
Main Level Bedrooms 2
Interior
Interior Features Carpet, Combination Kitchen/Dining, Dining Area, Upgraded Countertops, Wood Floors, Ceiling Fan(s), Sprinkler System, Tub Shower
Hot Water Natural Gas
Heating Forced Air
Cooling Central A/C
Flooring Carpet, Hardwood, Luxury Vinyl Plank
Equipment Built-In Range, Dryer, Extra Refrigerator/Freezer, Oven - Self Cleaning, Oven/Range - Gas, Range Hood, Refrigerator, Stainless Steel Appliances, Washer, Water Heater, Disposal
Fireplace N
Window Features Replacement
Appliance Built-In Range, Dryer, Extra Refrigerator/Freezer, Oven - Self Cleaning, Oven/Range - Gas, Range Hood, Refrigerator, Stainless Steel Appliances, Washer, Water Heater, Disposal
Heat Source Natural Gas
Laundry Basement
Exterior
Garage Additional Storage Area, Garage - Front Entry, Garage Door Opener
Garage Spaces 3.0
Fence Fully, Picket, Vinyl
Waterfront N
Water Access N
Roof Type Pitched,Shingle
Accessibility None
Attached Garage 1
Total Parking Spaces 3
Garage Y
Building
Lot Description Front Yard, Level, Rear Yard, SideYard(s)
Story 2
Foundation Concrete Perimeter
Sewer Public Sewer
Water Public
Architectural Style Cape Cod
Level or Stories 2
Additional Building Above Grade, Below Grade
Structure Type Vaulted Ceilings,Dry Wall
New Construction N
Schools
School District Kingsway Regional High
Others
Senior Community No
Tax ID 03-01401 06-00027
Ownership Fee Simple
SqFt Source Assessor
Security Features Security System
Acceptable Financing Cash, Conventional, FHA, VA
Listing Terms Cash, Conventional, FHA, VA
Financing Cash,Conventional,FHA,VA
Special Listing Condition Standard
Read Less Info
Want to know what your home might be worth? Contact us for a FREE valuation!

Our team is ready to help you sell your home for the highest possible price ASAP

Bought with Yekaterina Rogov • Prime Realty Partners
GET MORE INFORMATION

Agent | License ID: 0787303
129 CHESTER AVE., MOORESTOWN, Jersey, 08057, United States







