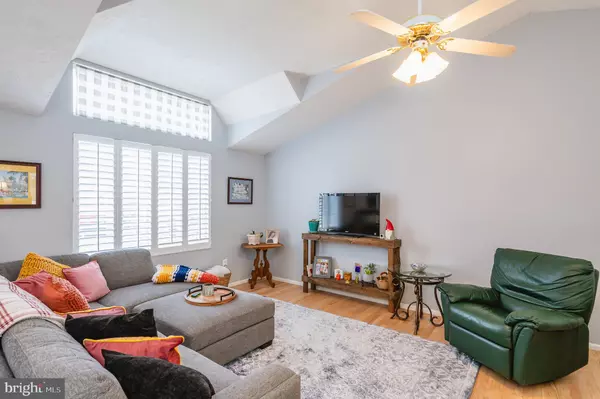$406,050
$406,050
For more information regarding the value of a property, please contact us for a free consultation.
3 Beds
2 Baths
1,781 SqFt
SOLD DATE : 03/25/2024
Key Details
Sold Price $406,050
Property Type Single Family Home
Sub Type Detached
Listing Status Sold
Purchase Type For Sale
Square Footage 1,781 sqft
Price per Sqft $227
Subdivision Timberscape
MLS Listing ID MDBC2087476
Sold Date 03/25/24
Style Split Foyer
Bedrooms 3
Full Baths 2
HOA Y/N N
Abv Grd Liv Area 1,031
Originating Board BRIGHT
Year Built 1987
Annual Tax Amount $3,062
Tax Year 2023
Lot Size 5,655 Sqft
Acres 0.13
Lot Dimensions 1.00 x
Property Description
**Multiple Offers received highest and best are due by 5:00pm today, Sunday 2/4/204**
The original owners are welcoming you to view their well nurtured home in traditional Owings Mills.
In addition to the excellent location, other conveniences include an abundance of storage space and many updates. Refinished floors, a composite deck, kitchen appliances, less than 5 year old roof, a finished basement and recently painted walls to name a few. The open main living space benefits from natural light and warmth and the large lower level Bedroom includes a full bath and a convenient private entrance.
Location
State MD
County Baltimore
Zoning RESIDENTIAL
Rooms
Other Rooms Living Room, Bedroom 2, Bedroom 3, Bedroom 1, Bathroom 1
Basement Fully Finished
Main Level Bedrooms 3
Interior
Interior Features Attic/House Fan, Ceiling Fan(s), Combination Kitchen/Dining, Floor Plan - Open, Wood Floors
Hot Water Electric
Heating Heat Pump(s)
Cooling Central A/C
Flooring Carpet, Hardwood
Equipment Cooktop, Disposal, Dryer - Electric, ENERGY STAR Dishwasher, ENERGY STAR Refrigerator, Built-In Microwave, Icemaker, Oven - Self Cleaning, Oven/Range - Electric, Washer
Furnishings No
Fireplace N
Appliance Cooktop, Disposal, Dryer - Electric, ENERGY STAR Dishwasher, ENERGY STAR Refrigerator, Built-In Microwave, Icemaker, Oven - Self Cleaning, Oven/Range - Electric, Washer
Heat Source Electric
Exterior
Garage Spaces 2.0
Utilities Available Cable TV Available, Water Available
Waterfront N
Water Access N
Roof Type Asphalt
Accessibility None
Total Parking Spaces 2
Garage N
Building
Story 2
Foundation Concrete Perimeter
Sewer Public Sewer
Water Public
Architectural Style Split Foyer
Level or Stories 2
Additional Building Above Grade, Below Grade
Structure Type Cathedral Ceilings
New Construction N
Schools
School District Baltimore County Public Schools
Others
Senior Community No
Tax ID 04041800013152
Ownership Fee Simple
SqFt Source Assessor
Horse Property N
Special Listing Condition Standard
Read Less Info
Want to know what your home might be worth? Contact us for a FREE valuation!

Our team is ready to help you sell your home for the highest possible price ASAP

Bought with olamide Oluseyi akinpelu • Keller Williams Legacy
GET MORE INFORMATION

Agent | License ID: 0787303
129 CHESTER AVE., MOORESTOWN, Jersey, 08057, United States







