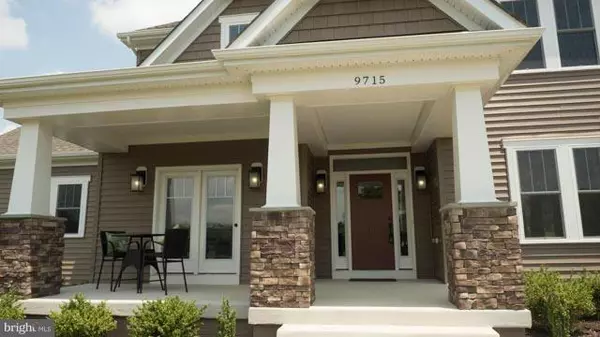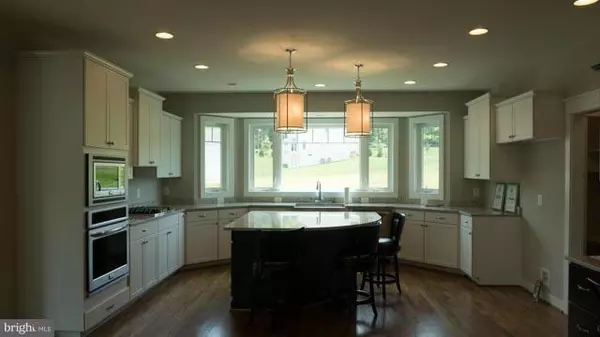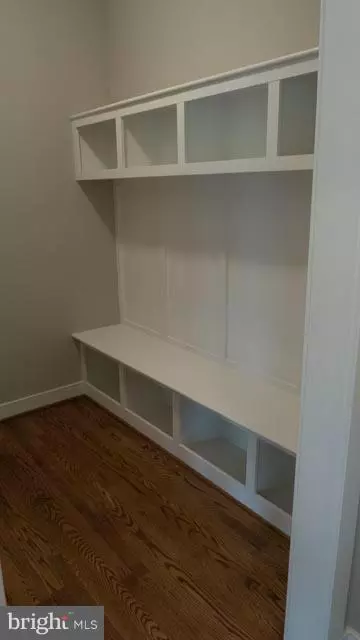Bought with Gail C Peterman • RE/MAX Choice
$680,000
$698,000
2.6%For more information regarding the value of a property, please contact us for a free consultation.
4 Beds
4 Baths
3,800 SqFt
SOLD DATE : 09/13/2016
Key Details
Sold Price $680,000
Property Type Single Family Home
Sub Type Detached
Listing Status Sold
Purchase Type For Sale
Square Footage 3,800 sqft
Price per Sqft $178
Subdivision Ruddles Cove
MLS Listing ID 1000320821
Sold Date 09/13/16
Style Craftsman
Bedrooms 4
Full Baths 3
Half Baths 1
HOA Fees $16/ann
HOA Y/N Y
Abv Grd Liv Area 3,800
Year Built 2015
Lot Size 1.740 Acres
Acres 1.74
Property Sub-Type Detached
Source MRIS
Property Description
READY FOR MOVE IN! Award winning Kyndall design now has a new twist with Craftsman styling. Open and airy plan has large kitchen , a great eating area open to the two story family room and .1st floor Mater bedroom. It is approx 3800 sq ft on 2 levels, walk out basement and lots of options!
Location
State VA
County Prince William
Rooms
Basement Outside Entrance, Walkout Level
Main Level Bedrooms 1
Interior
Interior Features Breakfast Area, Kitchen - Island, Combination Kitchen/Living, Dining Area, Kitchen - Eat-In
Hot Water Bottled Gas
Heating Central, Humidifier
Cooling Central A/C
Fireplaces Number 1
Equipment Cooktop - Down Draft, Dishwasher, Disposal, ENERGY STAR Refrigerator, Exhaust Fan, Oven - Double
Fireplace Y
Window Features Screens,Double Pane
Appliance Cooktop - Down Draft, Dishwasher, Disposal, ENERGY STAR Refrigerator, Exhaust Fan, Oven - Double
Heat Source Electric
Exterior
Garage Spaces 2.0
Water Access N
Roof Type Shingle
Accessibility Other
Attached Garage 2
Total Parking Spaces 2
Garage Y
Private Pool N
Building
Story 3+
Sewer Septic Exists
Water Well
Architectural Style Craftsman
Level or Stories 3+
Additional Building Above Grade, Below Grade
Structure Type 9'+ Ceilings,2 Story Ceilings,Tray Ceilings
New Construction Y
Schools
Elementary Schools Signal Hill
Middle Schools Parkside
High Schools Osbourn Park
School District Prince William County Public Schools
Others
Senior Community No
Ownership Fee Simple
SqFt Source 3800
Special Listing Condition Standard
Read Less Info
Want to know what your home might be worth? Contact us for a FREE valuation!

Our team is ready to help you sell your home for the highest possible price ASAP

GET MORE INFORMATION

Agent | License ID: 0787303
129 CHESTER AVE., MOORESTOWN, Jersey, 08057, United States







