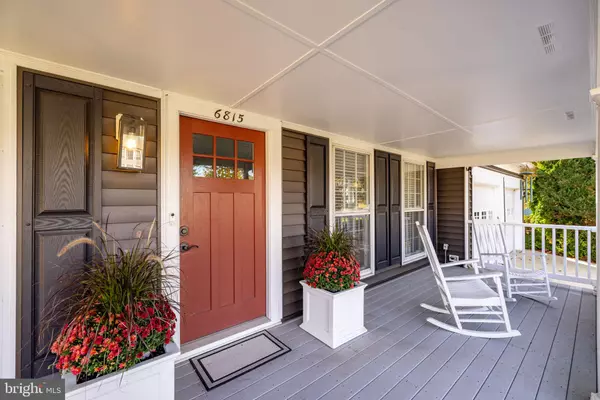$893,000
$889,950
0.3%For more information regarding the value of a property, please contact us for a free consultation.
4 Beds
4 Baths
3,816 SqFt
SOLD DATE : 03/29/2024
Key Details
Sold Price $893,000
Property Type Single Family Home
Sub Type Detached
Listing Status Sold
Purchase Type For Sale
Square Footage 3,816 sqft
Price per Sqft $234
Subdivision Raceway Farms
MLS Listing ID VAFX2164458
Sold Date 03/29/24
Style Colonial
Bedrooms 4
Full Baths 2
Half Baths 2
HOA Fees $10/ann
HOA Y/N Y
Abv Grd Liv Area 2,811
Originating Board BRIGHT
Year Built 1986
Annual Tax Amount $9,343
Tax Year 2023
Lot Size 0.303 Acres
Acres 0.3
Property Description
Welcome to 6815 Tiddle Way, a stately Hampton model with wonderful curb appeal backing to trees in Lorton’s popular Raceway Farms. Step up to the huge front covered porch - perfect for enjoying the upcoming spring weather! This beautiful colonial has tons of windows, allowing sunlight to flood in. It's extremely bright, inviting and move-in ready! Dazzling hardwood floors were recently installed on the main level, staircase, and upper-level hallway. Elegant moldings can be found throughout, adding a sense of architectural detail and charm. The expansive living room flows directly into the dining room with a bay window overlooking the deck and trees. Complementing its open floor plan, the kitchen features tile flooring, Corian counters, a tray ceiling with track lighting, stainless appliances with a double oven, an electric cooktop, tile backsplash, recessed lighting, and a gorgeous wall of windows! The cute breakfast area has a bay window and recessed lighting. Relax in the family room with its cozy gas fireplace framed by an oversized brick surround and wood mantel, eyeball lighting, and access to the deck. Providing an ideal spot for outdoor gatherings, the recently re-built and re-stained deck spans the width of the house! The main level also features a terrific home office with French doors and built-in shelving. Upstairs, the impressive owner’s suite has a lovely sitting room with 2 skylights and a chandelier! The owner’s bath features a vaulted ceiling, a spacious vanity, and a separate tub and shower. There are also three other generously sized bedrooms and an additional full bath. The lower level offers tons of storage, a large rec room with recessed lighting, a half bath with a shower rough-in, and a versatile bonus room with a window that could be a legal 5th bedroom. Walk out from the rec room to the brick patio. This is a great single-family home in a highly desirable community! It's just down the street from Wegman's and super-close to all commuter routes, shopping, restaurants, Metro, and Ft. Belvoir.
Location
State VA
County Fairfax
Zoning 150
Rooms
Other Rooms Bedroom 2, Bedroom 3, Bedroom 4, Bedroom 1, Full Bath, Half Bath
Basement Walkout Level
Interior
Hot Water Natural Gas
Heating Forced Air
Cooling Central A/C
Fireplaces Number 1
Equipment Dryer, Washer, Cooktop, Dishwasher, Disposal, Refrigerator, Icemaker, Oven - Wall
Fireplace Y
Appliance Dryer, Washer, Cooktop, Dishwasher, Disposal, Refrigerator, Icemaker, Oven - Wall
Heat Source Natural Gas
Exterior
Garage Garage Door Opener
Garage Spaces 2.0
Amenities Available Tot Lots/Playground
Water Access N
Accessibility None
Attached Garage 2
Total Parking Spaces 2
Garage Y
Building
Story 3
Foundation Permanent
Sewer Public Sewer
Water Public
Architectural Style Colonial
Level or Stories 3
Additional Building Above Grade, Below Grade
New Construction N
Schools
Elementary Schools Island Creek
Middle Schools Hayfield Secondary School
High Schools Hayfield Secondary School
School District Fairfax County Public Schools
Others
Senior Community No
Tax ID 0994 05 0094
Ownership Fee Simple
SqFt Source Assessor
Special Listing Condition Standard
Read Less Info
Want to know what your home might be worth? Contact us for a FREE valuation!

Our team is ready to help you sell your home for the highest possible price ASAP

Bought with Mehadi M Hassan • Classic Realty, Ltd.
GET MORE INFORMATION

Agent | License ID: 0787303
129 CHESTER AVE., MOORESTOWN, Jersey, 08057, United States







