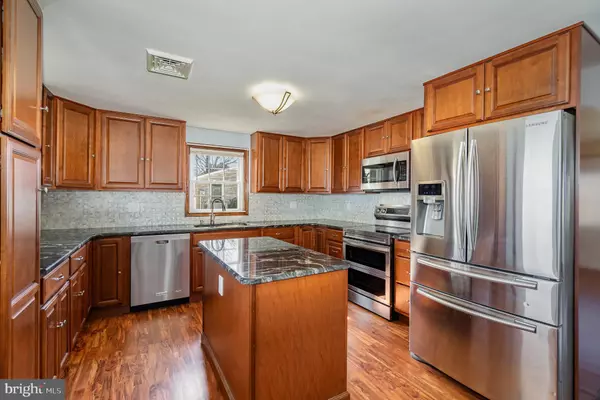$330,000
$299,900
10.0%For more information regarding the value of a property, please contact us for a free consultation.
3 Beds
2 Baths
2,016 SqFt
SOLD DATE : 04/04/2024
Key Details
Sold Price $330,000
Property Type Single Family Home
Sub Type Detached
Listing Status Sold
Purchase Type For Sale
Square Footage 2,016 sqft
Price per Sqft $163
Subdivision None Available
MLS Listing ID PAYK2057026
Sold Date 04/04/24
Style Split Level
Bedrooms 3
Full Baths 2
HOA Y/N N
Abv Grd Liv Area 1,344
Originating Board BRIGHT
Year Built 1960
Annual Tax Amount $4,196
Tax Year 2022
Lot Size 0.344 Acres
Acres 0.34
Property Description
Step into the epitome of efficiency and charm with this 3-bed, 2-bath gem! This home is not just well-maintained; it's practically the poster child for meticulous care. Almost every floor has been replaced, offering a fresh and polished feel that sets the stage for cozy living.
Between the floors and walls, the insulation game is on point, making this home snug as a bug in a rug. The upgraded windows provide a clear view, adding a touch of class to your everyday moments.
The septic was replaced in 2019, and the solar power made a dazzling entrance in 2020 – and no leases here, just a committed relationship with benefits that transfer to you.
Wait, there's more! The backyard, fenced in for your privacy, is an entertainment haven. Picture summer barbecues and lazy afternoons basking in your secret garden.
Pride of ownership shines through, even in the remodeled kitchen with stainless steel appliances completed in 2016. It's a modern and functional space, perfect for culinary adventures. Even the driveway was thoughtfully laid out that you can turn around before pulling out.
This is not just a house; it's a well-loved, efficient retreat waiting to embrace you. Schedule your appointment now and let this home's subtle charm and updates win you over – it's the cozy haven you've been searching for. Schedule your appointment to see it TODAY!
Location
State PA
County York
Area North Codorus Twp (15240)
Zoning RESIDENTIAL LOW DENSITY
Rooms
Basement Sump Pump
Interior
Hot Water Electric
Heating Hot Water
Cooling Central A/C
Fireplaces Number 1
Equipment Built-In Microwave, Dishwasher, Oven - Double, Oven/Range - Electric, Refrigerator, Stainless Steel Appliances, Washer, Dryer - Electric
Fireplace Y
Appliance Built-In Microwave, Dishwasher, Oven - Double, Oven/Range - Electric, Refrigerator, Stainless Steel Appliances, Washer, Dryer - Electric
Heat Source Oil, Propane - Leased
Exterior
Garage Garage - Front Entry
Garage Spaces 6.0
Waterfront N
Water Access N
Accessibility None
Attached Garage 1
Total Parking Spaces 6
Garage Y
Building
Story 3
Foundation Block
Sewer On Site Septic
Water Public
Architectural Style Split Level
Level or Stories 3
Additional Building Above Grade, Below Grade
New Construction N
Schools
School District Spring Grove Area
Others
Senior Community No
Tax ID 40-000-FG-0048-A0-00000
Ownership Fee Simple
SqFt Source Assessor
Acceptable Financing Cash, Conventional, FHA, VA
Listing Terms Cash, Conventional, FHA, VA
Financing Cash,Conventional,FHA,VA
Special Listing Condition Standard
Read Less Info
Want to know what your home might be worth? Contact us for a FREE valuation!

Our team is ready to help you sell your home for the highest possible price ASAP

Bought with John J Wiga • Iron Valley Real Estate of York County
GET MORE INFORMATION

Agent | License ID: 0787303
129 CHESTER AVE., MOORESTOWN, Jersey, 08057, United States







