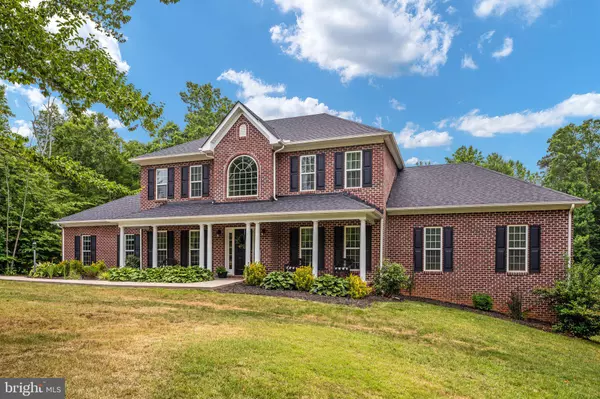$745,000
$775,000
3.9%For more information regarding the value of a property, please contact us for a free consultation.
6 Beds
5 Baths
6,388 SqFt
SOLD DATE : 04/16/2024
Key Details
Sold Price $745,000
Property Type Single Family Home
Sub Type Detached
Listing Status Sold
Purchase Type For Sale
Square Footage 6,388 sqft
Price per Sqft $116
Subdivision None Available
MLS Listing ID VAGR2000446
Sold Date 04/16/24
Style Colonial
Bedrooms 6
Full Baths 4
Half Baths 1
HOA Y/N N
Abv Grd Liv Area 3,201
Originating Board BRIGHT
Year Built 2018
Annual Tax Amount $5,277
Tax Year 2022
Lot Size 3.280 Acres
Acres 3.28
Lot Dimensions 0.00 x 0.00
Property Description
Welcome to this stunning 6-bedroom, 5-bath Colonial Home nestled within the picturesque neighborhood of Cardinal Forest. Sprawling over 3,200 square feet and positioned on a lush 3.28-acre lot, this elegant abode perfectly fuses style and space. Experience the charm of this 5-year-old property as you drive up the wide driveway to the 2-car garage, which showcases the home's harmonious integration with its verdant surroundings. The expansive fenced-in backyard invites you to enjoy outdoor activities and gatherings, framed by the majestic trees that encircle the property. Step inside to be greeted by a bevy of tasteful upgrades. The main level flaunts tray ceilings, chair rail, and crown moulding throughout, accentuating the home's grandeur. Immaculate LVP flooring seamlessly guides you through each room, lending a touch of sophistication and durability. The grandeur extends to the 10ft ceilings in the master bedroom and dining room, both adorned with elegant tray ceilings. The kitchen is a chef's delight, complete with dazzling granite countertops that provide ample workspace. The same opulent granite frames a cozy fireplace, inviting warmth and comfort. The master bath indulges in luxury, featuring a vanity flanked by granite, complemented by ceramic tile flooring and a spacious shower.
Beyond the main residence, the property boasts an additional 3,100 sq ft of versatile space, ideal for rental income, a home office, or an in-law suite. The second floor opens up to a stunning balcony that overlooks the striking foyer, creating a beautiful spot to enjoy your morning coffee or an evening read. Modern comforts include high-speed internet, perfect for both work-from-home setups and streaming entertainment. Despite its tranquil seclusion, the property is conveniently located. It is just 4 miles from the Country Club, ideal for leisurely afternoons, and 3 miles from shopping, dining, and schools, balancing serenity with accessibility.
Don't miss this opportunity to call this beautifully upgraded, spacious Colonial Home your own - truly a gem within Cardinal Forest. Welcome Home!
Location
State VA
County Greene
Zoning A-1
Rooms
Basement Other
Main Level Bedrooms 1
Interior
Interior Features Breakfast Area, Ceiling Fan(s), Crown Moldings, Dining Area, Family Room Off Kitchen, Floor Plan - Open, Formal/Separate Dining Room, Kitchen - Eat-In, Kitchen - Island, Kitchen - Table Space, Primary Bath(s), Upgraded Countertops, Wood Floors
Hot Water Electric
Heating Heat Pump(s)
Cooling Central A/C
Fireplaces Number 1
Fireplaces Type Fireplace - Glass Doors, Mantel(s)
Equipment Built-In Microwave, Dishwasher, Disposal, Dryer, Exhaust Fan, Icemaker, Microwave, Oven/Range - Electric, Refrigerator, Stainless Steel Appliances, Stove, Washer, Water Heater
Fireplace Y
Appliance Built-In Microwave, Dishwasher, Disposal, Dryer, Exhaust Fan, Icemaker, Microwave, Oven/Range - Electric, Refrigerator, Stainless Steel Appliances, Stove, Washer, Water Heater
Heat Source Electric
Exterior
Exterior Feature Deck(s), Porch(es), Patio(s)
Garage Garage - Side Entry, Garage Door Opener, Inside Access
Garage Spaces 2.0
Fence Rear
Waterfront N
Water Access N
View Garden/Lawn, Trees/Woods, Scenic Vista
Accessibility None
Porch Deck(s), Porch(es), Patio(s)
Attached Garage 2
Total Parking Spaces 2
Garage Y
Building
Lot Description Backs to Trees, Premium, Private, Landscaping, Trees/Wooded
Story 3
Foundation Concrete Perimeter
Sewer Private Septic Tank, Septic Exists
Water Private
Architectural Style Colonial
Level or Stories 3
Additional Building Above Grade, Below Grade
New Construction N
Schools
School District Greene County Public Schools
Others
Senior Community No
Tax ID 39-5-2
Ownership Fee Simple
SqFt Source Assessor
Security Features Main Entrance Lock,Smoke Detector
Acceptable Financing Cash, Conventional, FHA, VA
Listing Terms Cash, Conventional, FHA, VA
Financing Cash,Conventional,FHA,VA
Special Listing Condition Standard
Read Less Info
Want to know what your home might be worth? Contact us for a FREE valuation!

Our team is ready to help you sell your home for the highest possible price ASAP

Bought with HEGARTY_PEERY REALTORS • KELLER WILLIAMS ALLIANCE - CHARLOTTESVILLE
GET MORE INFORMATION

Agent | License ID: 0787303
129 CHESTER AVE., MOORESTOWN, Jersey, 08057, United States







