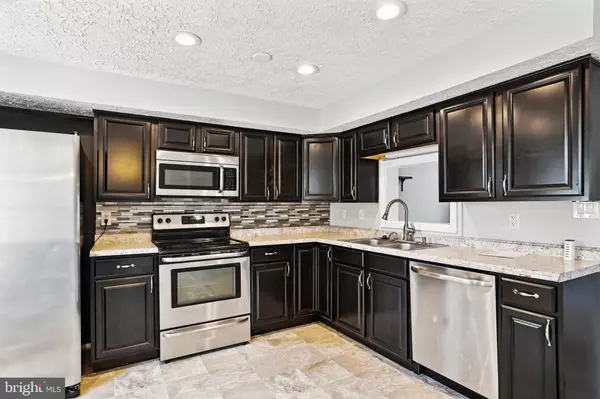$355,000
$345,000
2.9%For more information regarding the value of a property, please contact us for a free consultation.
3 Beds
3 Baths
1,700 SqFt
SOLD DATE : 04/19/2024
Key Details
Sold Price $355,000
Property Type Townhouse
Sub Type Interior Row/Townhouse
Listing Status Sold
Purchase Type For Sale
Square Footage 1,700 sqft
Price per Sqft $208
Subdivision Harmans Woods
MLS Listing ID MDAA2077034
Sold Date 04/19/24
Style Traditional,Other
Bedrooms 3
Full Baths 1
Half Baths 2
HOA Fees $31/qua
HOA Y/N Y
Abv Grd Liv Area 1,220
Originating Board BRIGHT
Year Built 1985
Annual Tax Amount $3,179
Tax Year 2023
Lot Size 2,000 Sqft
Acres 0.05
Property Description
Welcome to 7758 Kidwell Ct, a stunning residence that seamlessly blends modern luxury with comfort, nestled in the heart of Hanover, Maryland. This meticulously maintained home offers a perfect combination of style, functionality, and location. Enjoy the open and airy feel as natural light floods the generously sized living spaces. The layout is thoughtfully designed for both entertaining and everyday living. The kitchen boasts high-end appliances and ample storage space. Whether you're hosting dinner parties or preparing family meals, this kitchen will inspire your culinary creations. Retreat to the comfort of well-appointed bedrooms, each offering a serene space to unwind. The master suite is a private oasis with a spa-like ensuite bathroom and a walk-in closet. Step outside to discover your own outdoor paradise. The well-manicured yard provides the perfect backdrop for outdoor gatherings, relaxation, or play. The sunsets from the deck with water views are lovely. This home offers convenient access to major highways, shopping centers, dining, and entertainment options. Your daily commute and weekend activities are made easy with the central location. Enjoy the sense of community in this friendly neighborhood!
Location
State MD
County Anne Arundel
Zoning 011 RESIDENTIAL
Rooms
Basement Other
Interior
Interior Features Attic, Breakfast Area, Carpet, Chair Railings, Combination Kitchen/Dining, Combination Kitchen/Living, Dining Area, Family Room Off Kitchen, Kitchen - Country, Kitchen - Eat-In, Kitchen - Table Space, Pantry, Primary Bath(s), Sprinkler System, Upgraded Countertops, Walk-in Closet(s), Wood Floors
Hot Water Electric
Heating Heat Pump(s)
Cooling Central A/C
Fireplaces Number 1
Equipment Built-In Microwave, Built-In Range, Dishwasher, Disposal, Energy Efficient Appliances, Exhaust Fan, Microwave, Oven - Self Cleaning, Oven - Single, Oven/Range - Electric, Refrigerator, Stainless Steel Appliances, Stove
Fireplace Y
Appliance Built-In Microwave, Built-In Range, Dishwasher, Disposal, Energy Efficient Appliances, Exhaust Fan, Microwave, Oven - Self Cleaning, Oven - Single, Oven/Range - Electric, Refrigerator, Stainless Steel Appliances, Stove
Heat Source None
Exterior
Amenities Available Water/Lake Privileges, Other
Waterfront N
Water Access Y
Accessibility 2+ Access Exits, Level Entry - Main
Garage N
Building
Story 3
Foundation Other
Sewer Public Sewer
Water Public
Architectural Style Traditional, Other
Level or Stories 3
Additional Building Above Grade, Below Grade
New Construction N
Schools
School District Anne Arundel County Public Schools
Others
HOA Fee Include All Ground Fee,Lawn Care Front,Lawn Maintenance,Parking Fee
Senior Community No
Tax ID 020440690039827
Ownership Fee Simple
SqFt Source Assessor
Special Listing Condition Standard
Read Less Info
Want to know what your home might be worth? Contact us for a FREE valuation!

Our team is ready to help you sell your home for the highest possible price ASAP

Bought with Wilmer Bucarelo • Douglas Realty
GET MORE INFORMATION

Agent | License ID: 0787303
129 CHESTER AVE., MOORESTOWN, Jersey, 08057, United States







