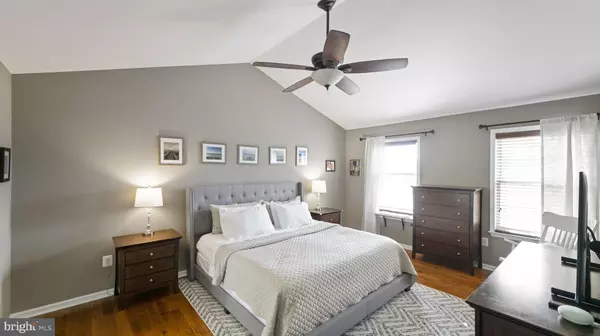$640,000
$620,000
3.2%For more information regarding the value of a property, please contact us for a free consultation.
4 Beds
4 Baths
2,756 SqFt
SOLD DATE : 04/23/2024
Key Details
Sold Price $640,000
Property Type Single Family Home
Sub Type Detached
Listing Status Sold
Purchase Type For Sale
Square Footage 2,756 sqft
Price per Sqft $232
Subdivision North Crossing
MLS Listing ID MDFR2046226
Sold Date 04/23/24
Style Colonial
Bedrooms 4
Full Baths 3
Half Baths 1
HOA Fees $29/mo
HOA Y/N Y
Abv Grd Liv Area 2,306
Originating Board BRIGHT
Year Built 2000
Annual Tax Amount $7,089
Tax Year 2023
Lot Size 0.262 Acres
Acres 0.26
Property Description
OFFER DEADLINE Monday 4/8 12 noon. Welcome to your dream home in the desirable North Crossing community! This stunning 4 bedroom, 3.5 bath residence, perfectly situated on a corner lot, exudes elegance and charm at every turn. Step inside to discover a meticulously maintained interior that shows like a model, boasting beautiful upgrades and fixtures throughout. The main level features a spacious living room and formal dining room, ideal for entertaining guests. The heart of the home is the updated eat-in kitchen, complete with a center island, quartz counters, and stainless steel appliances. Adjacent to the kitchen is a cozy family room with a vaulted ceiling and gas fireplace, creating the perfect atmosphere for relaxation and gatherings with loved ones. Upstairs, you'll find four generously sized bedrooms and two full baths. The luxurious primary bedroom suite is a true retreat, offering vaulted ceilings, a walk-in closet, and an ensuite bath with double sinks, a soaking tub, and a stall shower. The finished basement level adds even more living space, featuring a spacious recreation room updated with a wet bar and built-ins, as well as a full bath and ample storage space. Outside, the fully fenced backyard is a private oasis, complete with a deck adorned with a pergola plus a fire-pit and convenient shed, perfect for outdoor entertaining and enjoying the beautiful surroundings. Conveniently located with easy access to US-15 and the Wormans Mill shopping area, as well as downtown Frederick, this home offers the perfect blend of tranquility and accessibility. Plus, residents of North Crossing enjoy access to community amenities such as a pool and play areas, making it an ideal place to call home. Don't miss your opportunity to own this exquisite residence – schedule your showing today and experience the epitome of luxurious living in Frederick!
Location
State MD
County Frederick
Zoning R4
Rooms
Other Rooms Living Room, Dining Room, Primary Bedroom, Bedroom 2, Bedroom 3, Bedroom 4, Kitchen, Family Room, Basement, Foyer, Recreation Room, Storage Room, Primary Bathroom, Full Bath, Half Bath
Basement Connecting Stairway, Full, Fully Finished, Heated, Interior Access, Walkout Stairs
Interior
Interior Features Attic, Breakfast Area, Built-Ins, Carpet, Ceiling Fan(s), Chair Railings, Combination Dining/Living, Crown Moldings, Dining Area, Family Room Off Kitchen, Floor Plan - Traditional, Formal/Separate Dining Room, Kitchen - Eat-In, Kitchen - Island, Kitchen - Table Space, Pantry, Primary Bath(s), Soaking Tub, Stall Shower, Tub Shower, Upgraded Countertops, Walk-in Closet(s), Wet/Dry Bar, Wood Floors
Hot Water Electric
Heating Forced Air
Cooling Ceiling Fan(s), Central A/C
Flooring Hardwood, Luxury Vinyl Tile, Ceramic Tile, Carpet
Fireplaces Number 1
Fireplaces Type Gas/Propane, Mantel(s)
Equipment Built-In Microwave, Dishwasher, Disposal, Dryer, Oven/Range - Electric, Refrigerator, Stainless Steel Appliances, Washer, Water Heater
Fireplace Y
Appliance Built-In Microwave, Dishwasher, Disposal, Dryer, Oven/Range - Electric, Refrigerator, Stainless Steel Appliances, Washer, Water Heater
Heat Source Natural Gas
Laundry Upper Floor
Exterior
Parking Features Garage - Side Entry, Garage Door Opener, Inside Access
Garage Spaces 2.0
Fence Rear
Utilities Available Cable TV Available, Electric Available, Natural Gas Available, Phone Available, Sewer Available, Water Available
Water Access N
View Garden/Lawn
Roof Type Shingle
Accessibility None
Attached Garage 2
Total Parking Spaces 2
Garage Y
Building
Story 3
Foundation Concrete Perimeter
Sewer Public Sewer
Water Public
Architectural Style Colonial
Level or Stories 3
Additional Building Above Grade, Below Grade
Structure Type Dry Wall
New Construction N
Schools
Elementary Schools Monocacy
Middle Schools Monocacy
High Schools Gov. Thomas Johnson
School District Frederick County Public Schools
Others
HOA Fee Include Common Area Maintenance,Snow Removal,Trash
Senior Community No
Tax ID 1102227266
Ownership Fee Simple
SqFt Source Assessor
Special Listing Condition Standard
Read Less Info
Want to know what your home might be worth? Contact us for a FREE valuation!

Our team is ready to help you sell your home for the highest possible price ASAP

Bought with Lauren Longshore • Compass
GET MORE INFORMATION
Agent | License ID: 0787303
129 CHESTER AVE., MOORESTOWN, Jersey, 08057, United States







