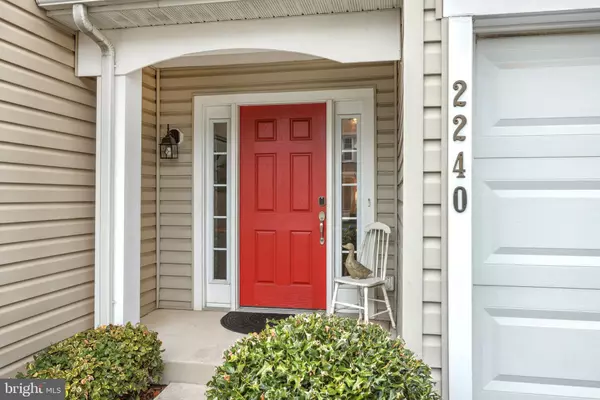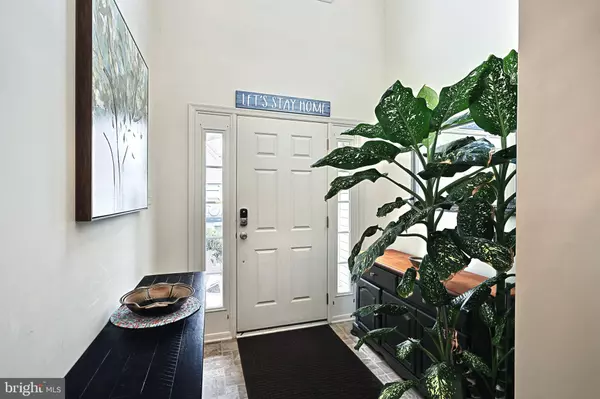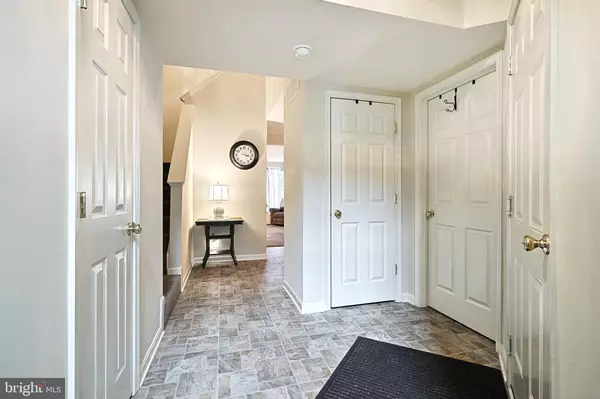Bought with Mack Farquhar • RE/MAX Patriots
$265,000
$255,000
3.9%For more information regarding the value of a property, please contact us for a free consultation.
3 Beds
3 Baths
2,294 SqFt
SOLD DATE : 04/26/2024
Key Details
Sold Price $265,000
Property Type Townhouse
Sub Type Interior Row/Townhouse
Listing Status Sold
Purchase Type For Sale
Square Footage 2,294 sqft
Price per Sqft $115
Subdivision High Pointe
MLS Listing ID PAYK2057400
Sold Date 04/26/24
Style Traditional
Bedrooms 3
Full Baths 2
Half Baths 1
HOA Fees $200/mo
HOA Y/N Y
Abv Grd Liv Area 2,294
Year Built 2004
Available Date 2024-03-15
Annual Tax Amount $4,374
Tax Year 2022
Property Sub-Type Interior Row/Townhouse
Source BRIGHT
Property Description
Spacious 2 Story Condo in Central York SD. This beautifully maintained 3 bed 2.5 bath home is located just mins from I-83 and Rt-30. Step right in to the 2-story foyer and open concept layout. The kitchen has been upgraded with granite countertops and stainless steel appliances. The living room is complete with slate surround gas fireplace and architectural columns. The dining area has plenty of space to gather around the table and walk out to the back deck. The recently stained 12'x10' deck is a great space to enjoy your morning coffee and soak in the sunshine. Upstairs you will find larger than normal 2nd and 3rd bedrooms with ample closets and hallway bathroom. The primary suite provides ample space with walk in closet, vaulted ceiling, sitting area, and an en-suite bathroom with soaking tub. with almost 2300 Sq Ft this home is larger than it appears. No more lawn care or snow removal for you to worry about, the HOA takes care of that! The home had a complete renovation in 2021, Duct-work was cleaned in 2023, deck stained in 2024...all that's left to do is move right in! Please read agent Remarks.
Location
State PA
County York
Area Manchester Twp (15236)
Zoning RESIDENTIAL
Interior
Interior Features Carpet, Floor Plan - Open, Kitchen - Island, Stall Shower, Tub Shower, Combination Dining/Living, Primary Bath(s), Soaking Tub, Upgraded Countertops, Walk-in Closet(s)
Hot Water Electric
Heating Forced Air
Cooling Central A/C
Flooring Carpet, Vinyl
Fireplaces Number 1
Fireplaces Type Gas/Propane
Equipment Built-In Microwave, Dishwasher, Disposal, Dryer - Gas, Oven/Range - Electric, Refrigerator, Stainless Steel Appliances, Washer
Fireplace Y
Appliance Built-In Microwave, Dishwasher, Disposal, Dryer - Gas, Oven/Range - Electric, Refrigerator, Stainless Steel Appliances, Washer
Heat Source Natural Gas
Laundry Main Floor
Exterior
Exterior Feature Deck(s)
Parking Features Garage Door Opener, Inside Access
Garage Spaces 2.0
Amenities Available None
Water Access N
View Trees/Woods, Other
Roof Type Architectural Shingle
Accessibility None
Porch Deck(s)
Attached Garage 2
Total Parking Spaces 2
Garage Y
Building
Story 2
Foundation Slab
Above Ground Finished SqFt 2294
Sewer Public Sewer
Water Public
Architectural Style Traditional
Level or Stories 2
Additional Building Above Grade, Below Grade
Structure Type Dry Wall
New Construction N
Schools
School District Central York
Others
HOA Fee Include Ext Bldg Maint,Snow Removal,Lawn Maintenance,Reserve Funds,Insurance
Senior Community No
Tax ID 36-000-KI-0231-J0-C0006
Ownership Condominium
SqFt Source 2294
Acceptable Financing Cash, Conventional
Listing Terms Cash, Conventional
Financing Cash,Conventional
Special Listing Condition Standard
Read Less Info
Want to know what your home might be worth? Contact us for a FREE valuation!

Our team is ready to help you sell your home for the highest possible price ASAP

GET MORE INFORMATION

Agent | License ID: 0787303
129 CHESTER AVE., MOORESTOWN, Jersey, 08057, United States







