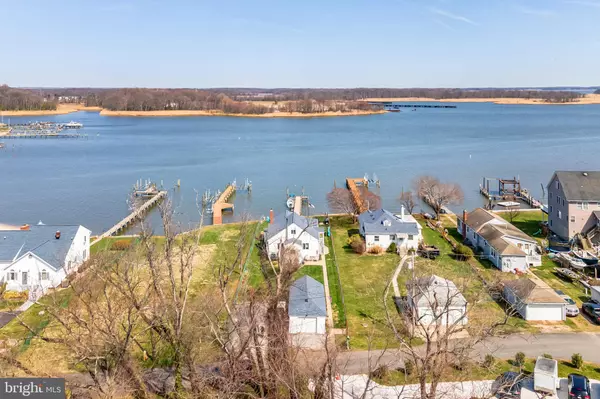$650,000
$650,000
For more information regarding the value of a property, please contact us for a free consultation.
3 Beds
2 Baths
2,160 SqFt
SOLD DATE : 04/26/2024
Key Details
Sold Price $650,000
Property Type Single Family Home
Sub Type Detached
Listing Status Sold
Purchase Type For Sale
Square Footage 2,160 sqft
Price per Sqft $300
Subdivision Bowleys Quarters
MLS Listing ID MDBC2090952
Sold Date 04/26/24
Style Bungalow
Bedrooms 3
Full Baths 1
Half Baths 1
HOA Y/N N
Abv Grd Liv Area 2,160
Originating Board BRIGHT
Year Built 1937
Annual Tax Amount $4,284
Tax Year 2023
Lot Size 0.267 Acres
Acres 0.27
Lot Dimensions 1.00 x
Property Description
This waterfront house in Bowleys Quarters offers a delightful retreat on Seneca Creek, boasting deep water access and a charming pier. With 3 bedrooms and 1.5 bathrooms, this home provides comfortable living with scenic water views. Inside, the open floor plan creates a welcoming atmosphere, complemented by a chef's kitchen and modern amenities. Remodeled in 2020, the property features updated HVAC, plumbing, electrical, and a new roof, ensuring peace of mind for the homeowner. Step outside onto the large deck, complete with a hot tub, perfect for relaxing or entertaining guests while enjoying the waterfront ambiance. The spacious yard overlooks the serene water, providing a picturesque setting for outdoor activities or simply unwinding. Additionally, the property includes a nice garage for vehicle storage or extra space, along with an oversized driveway for ample parking. Boaters will appreciate the short distance to the bay, offering convenient access to water recreation. This waterfront retreat offers a perfect blend of comfort, convenience, and natural beauty, presenting an ideal opportunity for those seeking a peaceful waterfront lifestyle. Seller is OPEN TO OFFERS! MAKE AN OFFER!
Location
State MD
County Baltimore
Zoning RESIDENTIAL
Rooms
Other Rooms Living Room, Kitchen, Other, Attic
Main Level Bedrooms 2
Interior
Interior Features Ceiling Fan(s), Entry Level Bedroom, Family Room Off Kitchen, Floor Plan - Open
Hot Water Electric
Heating Heat Pump - Oil BackUp
Cooling Ceiling Fan(s), Central A/C
Flooring Hardwood, Vinyl, Other
Fireplaces Number 1
Fireplaces Type Wood
Equipment Built-In Microwave, Dryer, Exhaust Fan, Oven/Range - Electric, Refrigerator, Washer, Water Heater
Fireplace Y
Appliance Built-In Microwave, Dryer, Exhaust Fan, Oven/Range - Electric, Refrigerator, Washer, Water Heater
Heat Source Oil, Electric
Laundry Main Floor
Exterior
Garage Additional Storage Area, Garage - Front Entry
Garage Spaces 6.0
Fence Fully
Waterfront Y
Waterfront Description Private Dock Site
Water Access Y
Water Access Desc Boat - Powered,Fishing Allowed,Private Access,Swimming Allowed,Waterski/Wakeboard
View Water
Roof Type Shingle
Accessibility None
Total Parking Spaces 6
Garage Y
Building
Lot Description Premium
Story 2
Foundation Crawl Space
Sewer Grinder Pump
Water Public
Architectural Style Bungalow
Level or Stories 2
Additional Building Above Grade, Below Grade
Structure Type Dry Wall
New Construction N
Schools
School District Baltimore County Public Schools
Others
Senior Community No
Tax ID 04151503980030
Ownership Fee Simple
SqFt Source Assessor
Special Listing Condition Standard
Read Less Info
Want to know what your home might be worth? Contact us for a FREE valuation!

Our team is ready to help you sell your home for the highest possible price ASAP

Bought with Christy L Kopp • RE/MAX Components
GET MORE INFORMATION

Agent | License ID: 0787303
129 CHESTER AVE., MOORESTOWN, Jersey, 08057, United States







