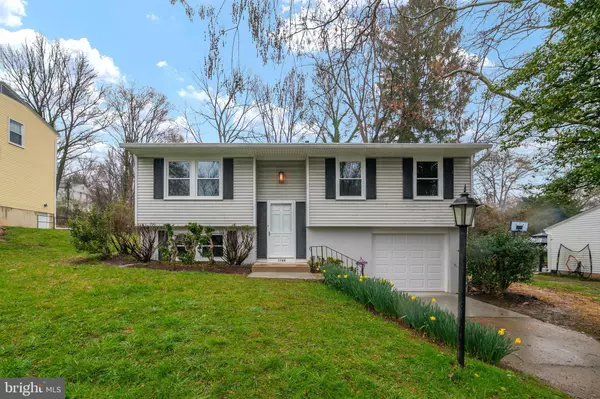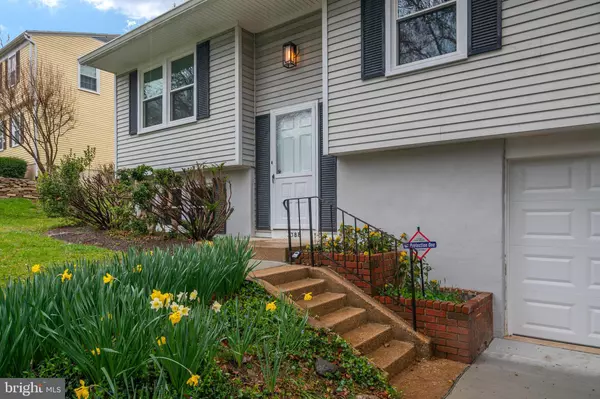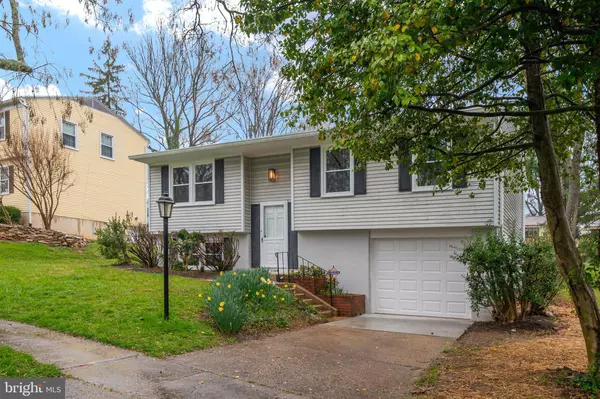$487,500
$515,000
5.3%For more information regarding the value of a property, please contact us for a free consultation.
3 Beds
2 Baths
1,482 SqFt
SOLD DATE : 04/26/2024
Key Details
Sold Price $487,500
Property Type Single Family Home
Sub Type Detached
Listing Status Sold
Purchase Type For Sale
Square Footage 1,482 sqft
Price per Sqft $328
Subdivision Longfellow
MLS Listing ID MDHW2037758
Sold Date 04/26/24
Style Split Foyer
Bedrooms 3
Full Baths 2
HOA Fees $103/ann
HOA Y/N Y
Abv Grd Liv Area 982
Originating Board BRIGHT
Year Built 1968
Annual Tax Amount $5,080
Tax Year 2023
Lot Size 9,540 Sqft
Acres 0.22
Property Description
Step into the beautifully renovated 5388 Harvest Moon Lane residence, where every corner reflects meticulous craftsmanship and contemporary elegance. This captivating home boasts brand-new hardwood floors that immediately welcome you with warmth and style. The luxury vinyl plank flooring adds a touch of sophistication throughout, ensuring durability and comfort underfoot. Illuminated by new, modern lighting, each room sparkles, highlighting the thoughtful updates and inviting ambiance. The heart of the home, a fully renovated kitchen, is a chef's dream. It features state-of-the-art appliances, exquisite countertops, and ample storage, making it perfect for gatherings and culinary explorations. With three cozy bedrooms and two fully updated bathrooms, this home offers a tranquil retreat for relaxation and rejuvenation. The added convenience of a 1-car garage, a new deck for outdoor enjoyment, and a beautifully landscaped yard, make this property not just a house, but a home waiting to create lasting memories. Let 5388 Harvest Moon Lane be your next step to a lifestyle filled with comfort, luxury, and peace. Come and see for yourself the elegance and charm this home has to offer.
Location
State MD
County Howard
Zoning NT
Rooms
Basement Daylight, Full, Front Entrance, Full, Heated, Improved, Garage Access, Interior Access, Outside Entrance, Sump Pump, Walkout Level, Windows
Main Level Bedrooms 3
Interior
Hot Water Electric
Heating Central
Cooling Central A/C
Fireplaces Number 1
Fireplace Y
Heat Source Electric
Exterior
Garage Inside Access
Garage Spaces 1.0
Waterfront N
Water Access N
Accessibility None
Attached Garage 1
Total Parking Spaces 1
Garage Y
Building
Story 2
Foundation Concrete Perimeter, Slab
Sewer Public Sewer
Water Public
Architectural Style Split Foyer
Level or Stories 2
Additional Building Above Grade, Below Grade
New Construction N
Schools
School District Howard County Public School System
Others
Pets Allowed Y
Senior Community No
Tax ID 1415031476
Ownership Fee Simple
SqFt Source Assessor
Acceptable Financing Cash, Conventional, FHA, Negotiable, Private, VA
Listing Terms Cash, Conventional, FHA, Negotiable, Private, VA
Financing Cash,Conventional,FHA,Negotiable,Private,VA
Special Listing Condition Standard
Pets Description No Pet Restrictions
Read Less Info
Want to know what your home might be worth? Contact us for a FREE valuation!

Our team is ready to help you sell your home for the highest possible price ASAP

Bought with Susan C Wettstein Brazzel • Cummings & Co. Realtors
GET MORE INFORMATION

Agent | License ID: 0787303
129 CHESTER AVE., MOORESTOWN, Jersey, 08057, United States







