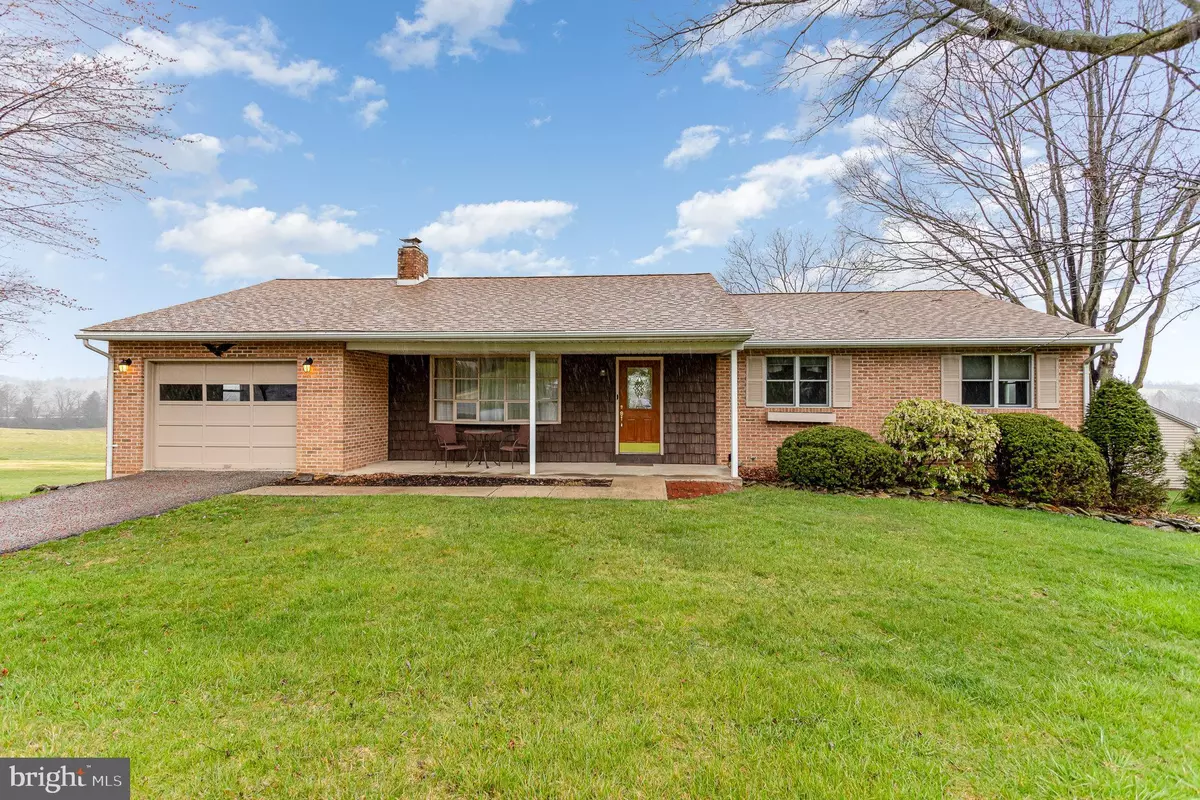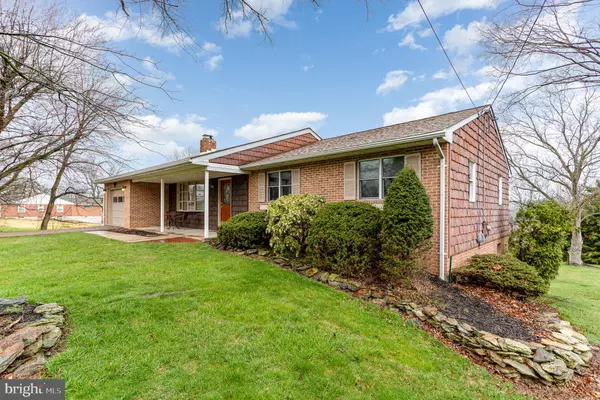Bought with Christian T Wingard • Keller Williams Elite
$310,000
$289,900
6.9%For more information regarding the value of a property, please contact us for a free consultation.
4 Beds
2 Baths
2,211 SqFt
SOLD DATE : 04/30/2024
Key Details
Sold Price $310,000
Property Type Single Family Home
Sub Type Detached
Listing Status Sold
Purchase Type For Sale
Square Footage 2,211 sqft
Price per Sqft $140
Subdivision None Available
MLS Listing ID PAYK2058090
Sold Date 04/30/24
Style Ranch/Rambler
Bedrooms 4
Full Baths 2
HOA Y/N N
Abv Grd Liv Area 1,539
Year Built 1975
Available Date 2024-03-28
Annual Tax Amount $4,542
Tax Year 2023
Lot Size 0.459 Acres
Acres 0.46
Property Sub-Type Detached
Source BRIGHT
Property Description
Location, location, location. You are going to LOVE this one. Beautiful large 4 bedroom, 2 bath rancher in Central Schools with sunroom off formal dining room and and large covered patio underneath. Kitchen gas a lovely large "plant window" allowing lots of natural light and a great view. The main level bath boasts a large walk-in shower. Facing home , no homes to the immediate left gives lends itself to views and privacy. Laundry can be on main or lower level. Forced hot air gas heat and central air. Large 1/2 acre level and lot with open field behind protected by the Farm & Natural Lands Trust of York County. (See letter in associated documents.) The lot features a gazebo with electric and there is so much more!!
Get in to see it soon!!!!
Location
State PA
County York
Area Manchester Twp (15236)
Zoning RESIDENTIAL
Rooms
Other Rooms Living Room, Dining Room, Bedroom 2, Bedroom 4, Kitchen, Bedroom 1, Recreation Room, Bathroom 1, Bathroom 2, Bathroom 3
Basement Daylight, Full
Main Level Bedrooms 3
Interior
Hot Water Natural Gas
Heating Forced Air
Cooling Central A/C
Fireplaces Number 1
Fireplace Y
Heat Source Natural Gas
Exterior
Parking Features Garage - Front Entry, Oversized, Inside Access
Garage Spaces 1.0
Water Access N
Accessibility Level Entry - Main
Total Parking Spaces 1
Garage Y
Building
Story 1
Foundation Permanent
Above Ground Finished SqFt 1539
Sewer Public Sewer
Water Public
Architectural Style Ranch/Rambler
Level or Stories 1
Additional Building Above Grade, Below Grade
New Construction N
Schools
School District Central York
Others
Senior Community No
Tax ID 36-000-02-0222-00-00000
Ownership Fee Simple
SqFt Source 2211
Acceptable Financing Cash, Conventional
Listing Terms Cash, Conventional
Financing Cash,Conventional
Special Listing Condition Standard
Read Less Info
Want to know what your home might be worth? Contact us for a FREE valuation!

Our team is ready to help you sell your home for the highest possible price ASAP

GET MORE INFORMATION

Agent | License ID: 0787303
129 CHESTER AVE., MOORESTOWN, Jersey, 08057, United States







