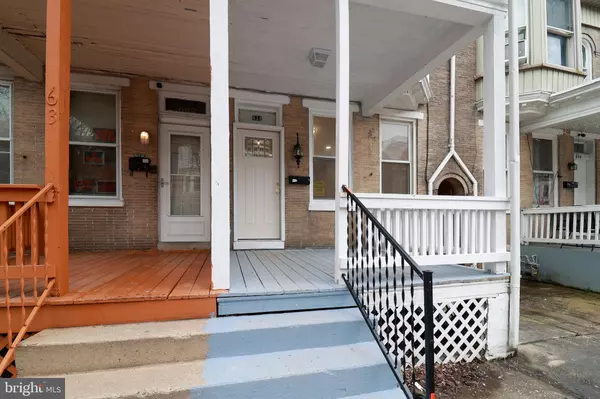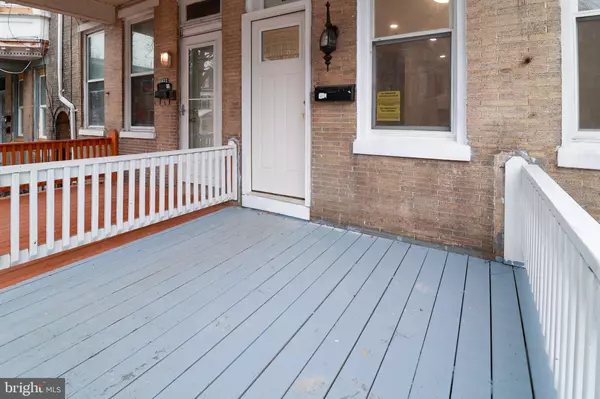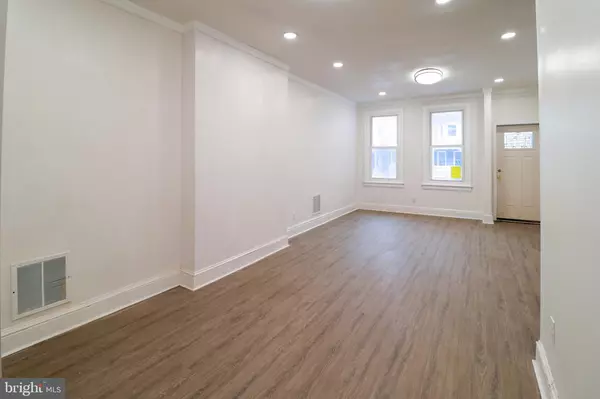Bought with Eric Henry Givler • RE/MAX Pinnacle
$169,900
$169,900
For more information regarding the value of a property, please contact us for a free consultation.
5 Beds
2 Baths
1,824 SqFt
SOLD DATE : 04/30/2024
Key Details
Sold Price $169,900
Property Type Townhouse
Sub Type Interior Row/Townhouse
Listing Status Sold
Purchase Type For Sale
Square Footage 1,824 sqft
Price per Sqft $93
Subdivision Princess Street
MLS Listing ID PAYK2057300
Sold Date 04/30/24
Style Traditional
Bedrooms 5
Full Baths 1
Half Baths 1
HOA Y/N N
Abv Grd Liv Area 1,824
Year Built 1900
Annual Tax Amount $2,356
Tax Year 2022
Lot Size 1,599 Sqft
Acres 0.04
Property Sub-Type Interior Row/Townhouse
Source BRIGHT
Property Description
Close to everywhere Shopping, restaurants. when it comes to a fully renovated house, there are so many exciting details to consider. From the moment you walk in, the new doors can make a great first impression. Then, Newer HVAC system, New AC unit, and plumbing, let's talk about those new floors whether it's vinyl or carpet they can tie the whole space together. The fresh paint and LED electrical fixtures add a modern touch, making the house feel bright and inviting. New kitchen with new stainless steel appliances. Fully renovated bathrooms, It's all about creating a space that feels like a home sweet home. It is the buyer's agent responsibility to verify square footage. Call to schedule your showing ASAP.
Location
State PA
County York
Area York City (15201)
Zoning RESIDENTIAL
Rooms
Basement Full, Unfinished
Main Level Bedrooms 5
Interior
Hot Water Electric
Cooling Central A/C
Flooring Carpet, Vinyl
Fireplace N
Heat Source Natural Gas
Exterior
Parking Features Additional Storage Area, Garage - Rear Entry
Garage Spaces 1.0
Water Access N
Accessibility 32\"+ wide Doors
Total Parking Spaces 1
Garage Y
Building
Story 3
Foundation Other
Above Ground Finished SqFt 1824
Sewer Public Sewer
Water Public
Architectural Style Traditional
Level or Stories 3
Additional Building Above Grade, Below Grade
New Construction N
Schools
School District York City
Others
Senior Community No
Tax ID 09-224-06-0018-00-00000
Ownership Fee Simple
SqFt Source 1824
Acceptable Financing Cash, Conventional, Bank Portfolio
Listing Terms Cash, Conventional, Bank Portfolio
Financing Cash,Conventional,Bank Portfolio
Special Listing Condition Standard
Read Less Info
Want to know what your home might be worth? Contact us for a FREE valuation!

Our team is ready to help you sell your home for the highest possible price ASAP

GET MORE INFORMATION

Agent | License ID: 0787303
129 CHESTER AVE., MOORESTOWN, Jersey, 08057, United States







