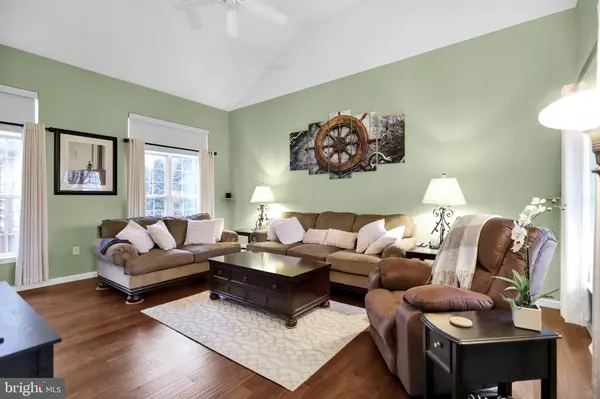Bought with Julie Wurster • Compass Pennsylvania, LLC
$416,000
$399,900
4.0%For more information regarding the value of a property, please contact us for a free consultation.
3 Beds
3 Baths
3,072 SqFt
SOLD DATE : 05/01/2024
Key Details
Sold Price $416,000
Property Type Single Family Home
Sub Type Detached
Listing Status Sold
Purchase Type For Sale
Square Footage 3,072 sqft
Price per Sqft $135
Subdivision Meadows At Adamstown
MLS Listing ID PALA2045526
Sold Date 05/01/24
Style Contemporary
Bedrooms 3
Full Baths 2
Half Baths 1
HOA Y/N N
Abv Grd Liv Area 2,014
Year Built 2003
Available Date 2024-02-17
Annual Tax Amount $5,641
Tax Year 2023
Lot Size 8,712 Sqft
Acres 0.2
Property Sub-Type Detached
Source BRIGHT
Property Description
Meadows at Adamstown Contemporary style home is just what you are looking for. This thoughtfully maintained home is quite unique with its special features. As you enter the home you will appreciate the bright and sunny open floor plan. If you prefer to lessen the natural light, just adjust the power blinds at the windows. The Porcelain tile floor in the kitchen blends well with the laminate flooring in the living room and extends into the laundry room. Oak cabinets in the kitchen with tile backsplash and under cabinet LED lighting provides ample lighting for the workspace. All appliances including the Kenmore gas stove and upgraded Kenmore dishwasher will remain. Access to the patio is conveniently located in the kitchen area. The main floor laundry room is nicely equipped with the built-in cabinetry together with the Samsung Washer and gas Dryer. The formal dining room is enhanced with beautiful chair-rail and crown molding. Newer carpet on the stairs leading up to the second-floor loft creates warmth and provides a nice quiet space or could be converted into a fourth bedroom. All of the flooring in the bedrooms is laminated. The oversized main bedroom provides just the right amount of comfort together with that feel of elegance with the lovely crown molding. The modular shelving in the walk-in closet is perfect for maintaining that needed organization. Hate walking on cold floors, your feet will truly enjoy the heated floors in the main bathroom. The double sink raised vanity is perfect for each individual's use. You must check out the beautiful over-sized shower with 4 shower heads and heated floor. The double thick exterior wall prevents any danger of the water lines freezing in the winter. Additional living space is provided in the basement as well as a great deal of storage and access to the backyard. Electric baseboard heat, Superior walls, passive radon system and sump pump are just a few of the additional features in the lower level. If you need additional storage or maybe a workshop, the over-sized shed is perfect. The property is fenced in and professionally landscaped. Additional special features include Smart home system with a timer; whole house alarm; whole house surge protector and the entire home is network wired. There is a power source in the garage for electric and hybrid vehicles. Recent updates include remodeling the main bathroom in 2018; professionally landscaped – 2017; new roof – 2023; new HVAC – 2023; new gas hot water heater – 2017. You must see this home to really appreciate the attention to detail.
Location
State PA
County Lancaster
Area Adamstown Boro (10501)
Zoning RESIDENTIAL
Rooms
Other Rooms Living Room, Dining Room, Bedroom 2, Bedroom 3, Kitchen, Bedroom 1, Great Room, Laundry, Bathroom 1, Bathroom 2
Basement Full, Heated, Outside Entrance, Partially Finished, Sump Pump
Interior
Interior Features Formal/Separate Dining Room, Built-Ins, WhirlPool/HotTub
Hot Water Natural Gas
Heating Forced Air
Cooling Central A/C
Equipment Built-In Microwave, Dishwasher, Disposal, Dryer - Front Loading, Dryer - Gas, Instant Hot Water, Oven - Self Cleaning, Oven/Range - Gas, Range Hood, Refrigerator, Stainless Steel Appliances, Washer - Front Loading
Fireplace N
Window Features Insulated,Screens
Appliance Built-In Microwave, Dishwasher, Disposal, Dryer - Front Loading, Dryer - Gas, Instant Hot Water, Oven - Self Cleaning, Oven/Range - Gas, Range Hood, Refrigerator, Stainless Steel Appliances, Washer - Front Loading
Heat Source Natural Gas
Laundry Dryer In Unit, Main Floor, Washer In Unit
Exterior
Exterior Feature Deck(s), Porch(es)
Parking Features Garage - Front Entry, Garage Door Opener
Garage Spaces 4.0
Fence Rear, Vinyl
Utilities Available Cable TV Available, Electric Available, Natural Gas Available, Sewer Available
Water Access N
Roof Type Shingle,Composite
Accessibility None
Porch Deck(s), Porch(es)
Attached Garage 2
Total Parking Spaces 4
Garage Y
Building
Lot Description Front Yard, Rear Yard, SideYard(s)
Story 2
Foundation Concrete Perimeter
Sewer Public Sewer
Water Public
Architectural Style Contemporary
Level or Stories 2
Additional Building Above Grade, Below Grade
New Construction N
Schools
Elementary Schools Adamstown
Middle Schools Cocalico
High Schools Cocalico
School District Cocalico
Others
Senior Community No
Tax ID 010-27474-0-0000
Ownership Fee Simple
SqFt Source Estimated
Acceptable Financing Conventional
Listing Terms Conventional
Financing Conventional
Special Listing Condition Standard
Read Less Info
Want to know what your home might be worth? Contact us for a FREE valuation!

Our team is ready to help you sell your home for the highest possible price ASAP

GET MORE INFORMATION
Agent | License ID: 0787303
129 CHESTER AVE., MOORESTOWN, Jersey, 08057, United States







