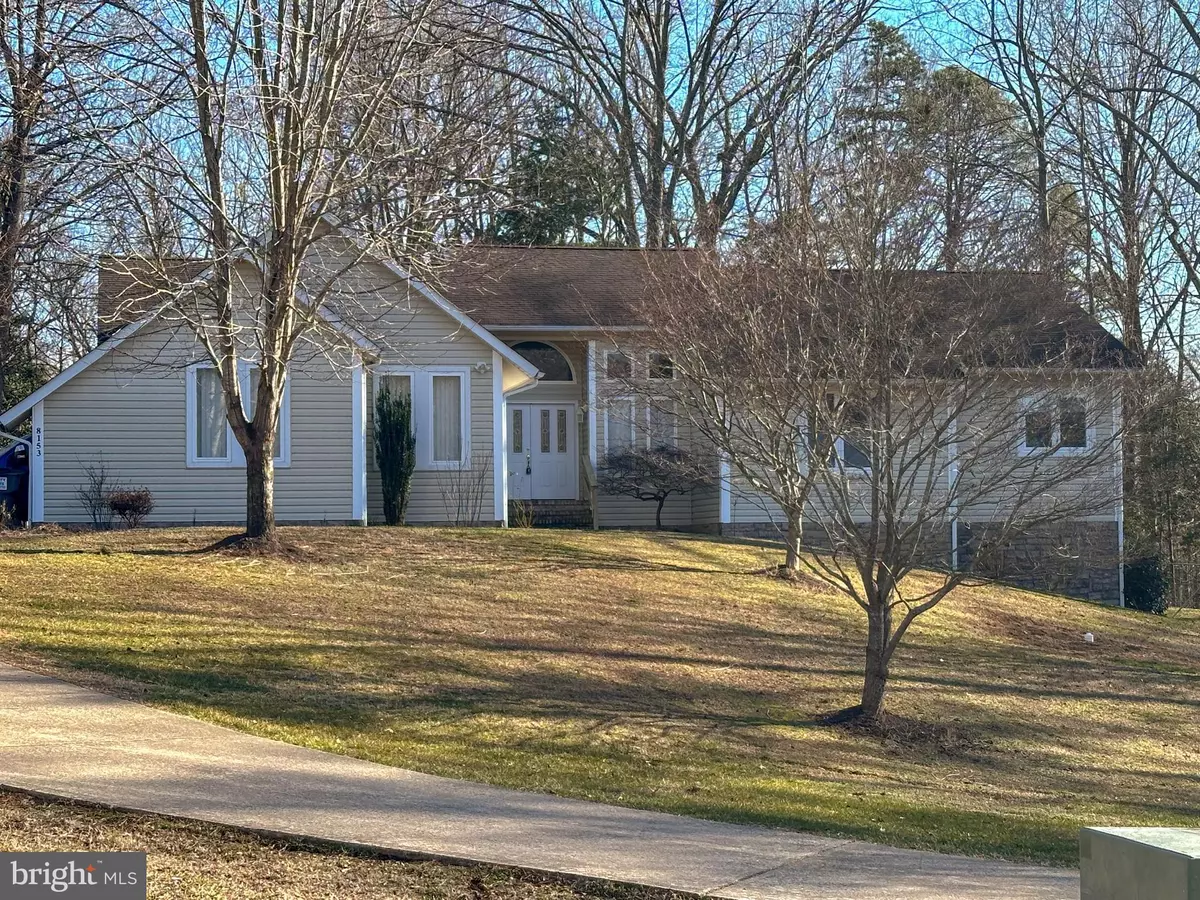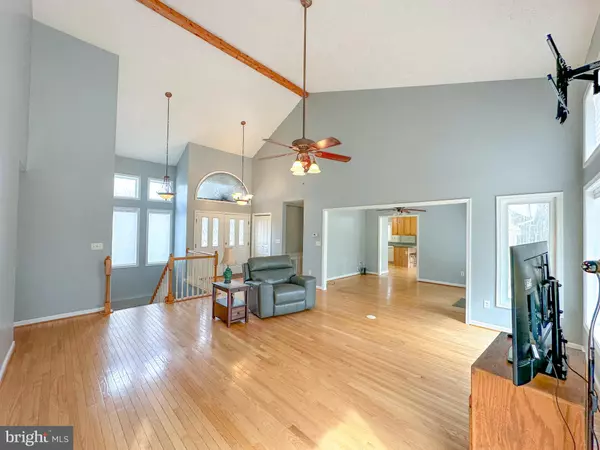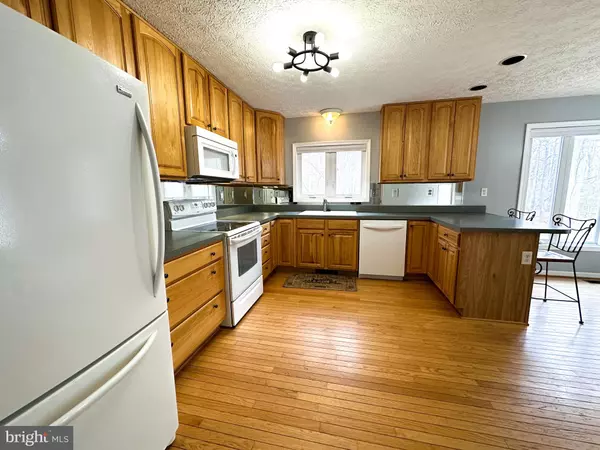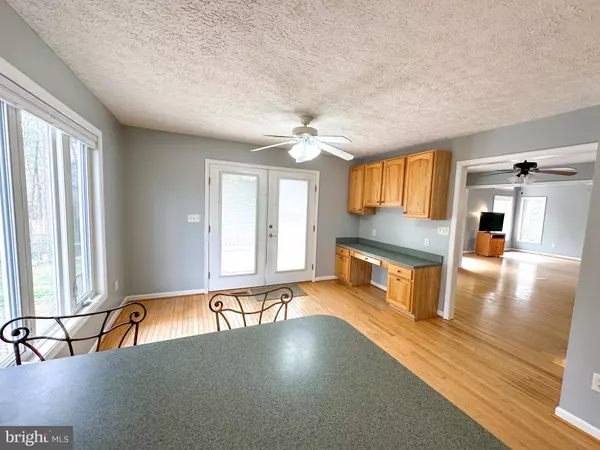$495,000
$499,000
0.8%For more information regarding the value of a property, please contact us for a free consultation.
3 Beds
3 Baths
2,246 SqFt
SOLD DATE : 04/26/2024
Key Details
Sold Price $495,000
Property Type Single Family Home
Sub Type Detached
Listing Status Sold
Purchase Type For Sale
Square Footage 2,246 sqft
Price per Sqft $220
MLS Listing ID VAKG2004556
Sold Date 04/26/24
Style Ranch/Rambler
Bedrooms 3
Full Baths 2
Half Baths 1
HOA Y/N N
Abv Grd Liv Area 1,864
Originating Board BRIGHT
Year Built 2001
Annual Tax Amount $3,164
Tax Year 2022
Lot Size 1.203 Acres
Acres 1.2
Property Description
Tucked away in the heart of King George, this home feels like home the moment you walk into the door. Walk through the front door to an inviting and bright family room. This home features a fenced in backyard, rear deck, concrete driveway, eat in kitchen and a separate dining room. The basement is partially finished with 2 large rooms and still has room for storage or growth. There is a partially finished bathroom in the basement that is just waiting on the new homeowner's finishing touches, all the hard stuff is already completed. Assumable loan for those that qualify!
Location
State VA
County King George
Zoning R1
Rooms
Basement Partially Finished, Improved, Space For Rooms, Walkout Level
Main Level Bedrooms 3
Interior
Interior Features Ceiling Fan(s), Entry Level Bedroom, Floor Plan - Traditional, Formal/Separate Dining Room, Kitchen - Eat-In, Pantry, Soaking Tub, Recessed Lighting, Stall Shower, Walk-in Closet(s), Window Treatments, Wood Floors
Hot Water Electric, 60+ Gallon Tank
Heating Heat Pump(s)
Cooling Heat Pump(s)
Flooring Hardwood, Partially Carpeted
Equipment Built-In Microwave, Dishwasher, Dryer - Front Loading, Exhaust Fan, Oven/Range - Electric, Refrigerator, Washer, Water Heater
Furnishings No
Fireplace N
Appliance Built-In Microwave, Dishwasher, Dryer - Front Loading, Exhaust Fan, Oven/Range - Electric, Refrigerator, Washer, Water Heater
Heat Source Electric
Laundry Main Floor, Has Laundry
Exterior
Garage Garage - Side Entry
Garage Spaces 2.0
Fence Partially
Waterfront N
Water Access N
Accessibility Other
Attached Garage 2
Total Parking Spaces 2
Garage Y
Building
Lot Description Backs to Trees, No Thru Street, Partly Wooded, Rear Yard, Rural
Story 2
Foundation Concrete Perimeter
Sewer On Site Septic
Water Public
Architectural Style Ranch/Rambler
Level or Stories 2
Additional Building Above Grade, Below Grade
Structure Type Cathedral Ceilings
New Construction N
Schools
School District King George County Schools
Others
Senior Community No
Tax ID 16 43B
Ownership Fee Simple
SqFt Source Assessor
Acceptable Financing VA, USDA, FHA, Conventional, Assumption
Listing Terms VA, USDA, FHA, Conventional, Assumption
Financing VA,USDA,FHA,Conventional,Assumption
Special Listing Condition Standard
Read Less Info
Want to know what your home might be worth? Contact us for a FREE valuation!

Our team is ready to help you sell your home for the highest possible price ASAP

Bought with Carrie Lynn Elliott • Keller Williams Capital Properties
GET MORE INFORMATION

Agent | License ID: 0787303
129 CHESTER AVE., MOORESTOWN, Jersey, 08057, United States







