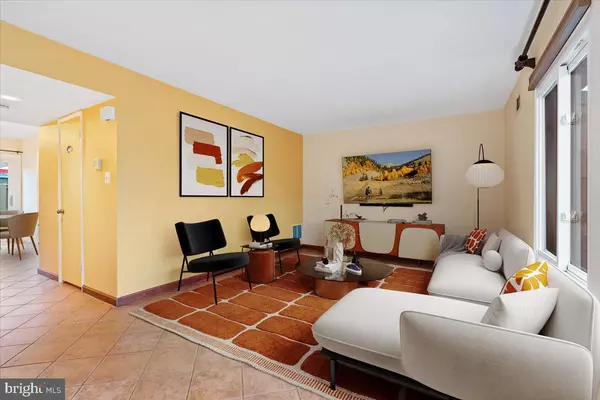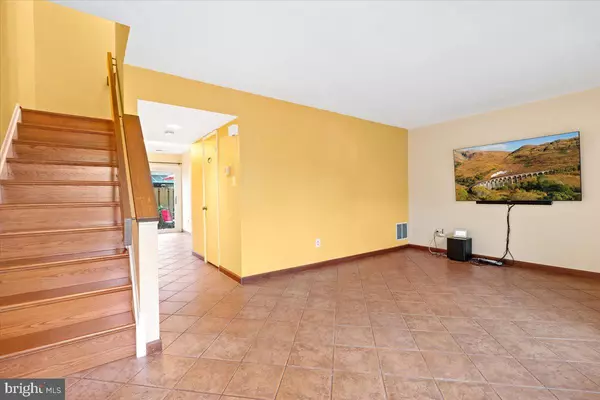$580,000
$525,000
10.5%For more information regarding the value of a property, please contact us for a free consultation.
3 Beds
3 Baths
1,320 SqFt
SOLD DATE : 05/03/2024
Key Details
Sold Price $580,000
Property Type Townhouse
Sub Type Interior Row/Townhouse
Listing Status Sold
Purchase Type For Sale
Square Footage 1,320 sqft
Price per Sqft $439
Subdivision Covington
MLS Listing ID VAFX2170802
Sold Date 05/03/24
Style Contemporary
Bedrooms 3
Full Baths 2
Half Baths 1
HOA Fees $80/qua
HOA Y/N Y
Abv Grd Liv Area 1,320
Originating Board BRIGHT
Year Built 1974
Annual Tax Amount $5,357
Tax Year 2023
Lot Size 2,515 Sqft
Acres 0.06
Property Description
Discover this charming 3-bedroom, 2.5-bathroom townhouse in the coveted Covington area of Fairfax, perfectly positioned near the Mosaic District, premier shopping venues, the Vienna metro, and key commuter routes (66, 495, 50, and 29).
The main level leading to an inviting living room filled with natural light. The adjacent gourmet kitchen is a chef's delight, featuring high-end appliances, sleek countertops, and ample storage space. The dining area provides the perfect setting for memorable gatherings.
Retreat to the luxurious master suite upstairs, complete with a private en-suite fully remodeled bathroom and a walk-in closet. The upper level also showcases two additional well-appointed bedrooms and a stylishly remodeled full bathroom. Step outside onto a private backyard, perfect for outdoor relaxation or al fresco dining. There is a huge driveway in the back that offers additional two parking spots and additional huge storage space.
Current owner is a gardener, so the patio is set-up to allow you to grow herbs and veggies (raised garden boxes convey). Front yard includes forsythia, azalea, roses, lavender and even a frost tolerant gardenia! (the shed is big enough to store all your garden tools too)right next to the private parking bay in rear of home with access to enclosed patio w/Sliding door!
Key features of this home include recently updated Simonton windows and a patio door (December 2020), an upper level adorned with hardwood flooring and a red oak staircase, and a first level boasting Spanish-style tiles. Additional upgrades encompass a new water heater (2017), modern LG stove, Whirlpool refrigerator (2017), and a high-capacity LG washer and dryer set in a dedicated laundry room adjacent to the kitchen. Recently installed solar panels (2021) with low monthly payments and almost half paid off balance will make your monthly electrical bills payments from $0-$70. If proximity to conveniences and a comfortable living space are top priorities, this home is tailor-made for you!
With its prime location in Fairfax, residents can enjoy easy access to shopping, dining, entertainment, and highly-rated schools. Don't miss the opportunity to make this remarkable property your dream home. Schedule a showing today and experience the best of Fairfax living!
Location
State VA
County Fairfax
Zoning 181
Rooms
Main Level Bedrooms 3
Interior
Interior Features Kitchen - Table Space, Dining Area, Floor Plan - Open
Hot Water Electric
Heating Forced Air
Cooling Central A/C
Equipment Dishwasher, Disposal, Dryer, Exhaust Fan, Oven/Range - Electric, Refrigerator, Washer
Fireplace N
Window Features Double Pane,Screens
Appliance Dishwasher, Disposal, Dryer, Exhaust Fan, Oven/Range - Electric, Refrigerator, Washer
Heat Source Electric
Laundry Main Floor
Exterior
Exterior Feature Patio(s)
Fence Rear
Utilities Available Cable TV Available, Under Ground
Amenities Available Tot Lots/Playground
Water Access N
Roof Type Asphalt
Accessibility None
Porch Patio(s)
Garage N
Building
Story 2
Foundation Slab
Sewer Public Sewer
Water Public
Architectural Style Contemporary
Level or Stories 2
Additional Building Above Grade, Below Grade
New Construction N
Schools
Elementary Schools Fairhill
Middle Schools Luther Jackson
High Schools Falls Church
School District Fairfax County Public Schools
Others
Pets Allowed Y
HOA Fee Include Common Area Maintenance,Insurance,Snow Removal,Trash
Senior Community No
Tax ID 0484 17 0035
Ownership Fee Simple
SqFt Source Assessor
Acceptable Financing Conventional, Cash, FHA, VA
Listing Terms Conventional, Cash, FHA, VA
Financing Conventional,Cash,FHA,VA
Special Listing Condition Standard
Pets Description Cats OK, Dogs OK
Read Less Info
Want to know what your home might be worth? Contact us for a FREE valuation!

Our team is ready to help you sell your home for the highest possible price ASAP

Bought with Lenita G Posin • HomeSmart
GET MORE INFORMATION

Agent | License ID: 0787303
129 CHESTER AVE., MOORESTOWN, Jersey, 08057, United States







