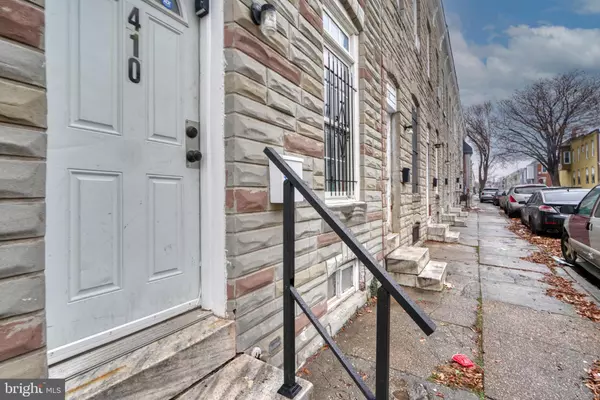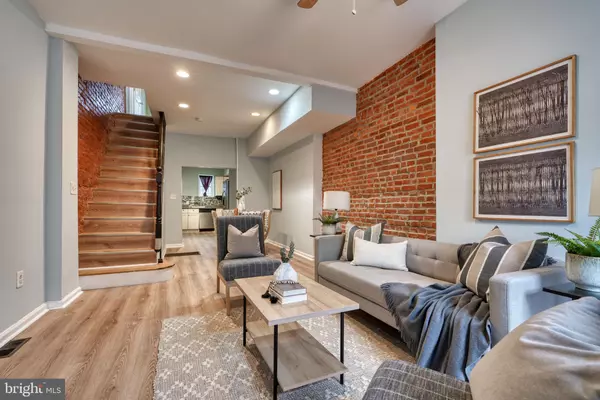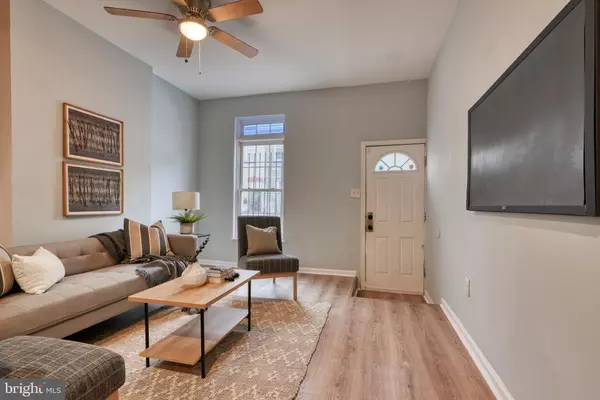$120,000
$129,999
7.7%For more information regarding the value of a property, please contact us for a free consultation.
3 Beds
2 Baths
1,512 SqFt
SOLD DATE : 04/25/2024
Key Details
Sold Price $120,000
Property Type Townhouse
Sub Type Interior Row/Townhouse
Listing Status Sold
Purchase Type For Sale
Square Footage 1,512 sqft
Price per Sqft $79
Subdivision Patterson Park
MLS Listing ID MDBA2110268
Sold Date 04/25/24
Style Colonial
Bedrooms 3
Full Baths 2
HOA Y/N N
Abv Grd Liv Area 1,008
Originating Board BRIGHT
Year Built 1900
Annual Tax Amount $3,113
Tax Year 2023
Property Description
**PRICE IMPROVEMENT** Welcome to 410 N Belnord St, strategically positioned for convenience near Patterson Park and Johns Hopkins Hospital. The first level of this residence presents an inviting open floor plan. You'll find a spacious living room, a defined dining area, a large kitchen with granite countertops & SS appliances, and seamless access to a private back patio – ideal for both relaxation and entertaining. Moving to the second level, discover a primary bedroom featuring a tastefully appointed en suite bath with custom tilework, alongside a comfortable second bedroom and a practical hall bath with a tub-shower. The basement adds versatility to the home, offering a spacious bedroom or adaptable office space, supplemented by extra storage, laundry, and access to the back patio. Beyond the property, appreciate the proximity to shopping, restaurants, and major highways for added convenience. Notably, 410 N Belnord St is eligible for Baltimore City Grant Programs, including Live Near Your Work, providing financial advantages for the homeowner. Considering its layout and location, this home also holds potential as a valuable addition to someone's rental portfolio. Explore the functional charm of 410 N Belnord St – a well-connected residence that combines practicality with comfort. Schedule a viewing today to envision the possibilities of calling this house your home. *New Kitchen Appliances*
Location
State MD
County Baltimore City
Zoning R-8
Rooms
Basement Daylight, Full, Full, Fully Finished, Heated, Improved, Interior Access, Sump Pump, Water Proofing System, Windows
Interior
Interior Features Dining Area, Floor Plan - Open, Primary Bath(s), Recessed Lighting, Bathroom - Tub Shower, Upgraded Countertops, WhirlPool/HotTub
Hot Water Electric
Cooling Central A/C
Equipment Built-In Microwave, Dishwasher, Dryer, Oven/Range - Electric, Refrigerator, Stainless Steel Appliances, Washer, Water Heater
Fireplace N
Appliance Built-In Microwave, Dishwasher, Dryer, Oven/Range - Electric, Refrigerator, Stainless Steel Appliances, Washer, Water Heater
Heat Source Natural Gas
Exterior
Fence Rear
Waterfront N
Water Access N
Accessibility None
Garage N
Building
Story 3
Foundation Brick/Mortar
Sewer Public Septic
Water Public
Architectural Style Colonial
Level or Stories 3
Additional Building Above Grade, Below Grade
New Construction N
Schools
School District Baltimore City Public Schools
Others
Senior Community No
Tax ID 0306011675 074
Ownership Fee Simple
SqFt Source Estimated
Special Listing Condition Standard
Read Less Info
Want to know what your home might be worth? Contact us for a FREE valuation!

Our team is ready to help you sell your home for the highest possible price ASAP

Bought with Brittney Bushee • Corner House Realty
GET MORE INFORMATION

Agent | License ID: 0787303
129 CHESTER AVE., MOORESTOWN, Jersey, 08057, United States







