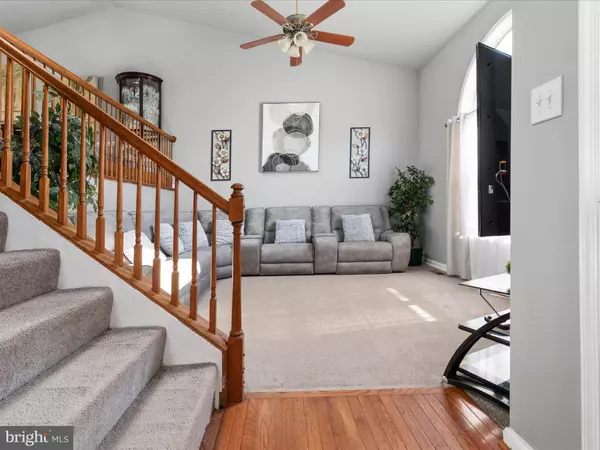$410,000
$399,900
2.5%For more information regarding the value of a property, please contact us for a free consultation.
4 Beds
3 Baths
2,317 SqFt
SOLD DATE : 05/07/2024
Key Details
Sold Price $410,000
Property Type Single Family Home
Sub Type Detached
Listing Status Sold
Purchase Type For Sale
Square Footage 2,317 sqft
Price per Sqft $176
Subdivision Oakland Park
MLS Listing ID VAKG2004546
Sold Date 05/07/24
Style Split Level
Bedrooms 4
Full Baths 3
HOA Fees $2/ann
HOA Y/N Y
Abv Grd Liv Area 1,337
Originating Board BRIGHT
Year Built 1998
Annual Tax Amount $2,258
Tax Year 2022
Lot Size 0.356 Acres
Acres 0.36
Property Description
Step through the door and let the future of home comfort and eco-efficiency envelop you in this King George, VA marvel, showcasing solar panels from 2023, a new roof from 2022, and an updated HVAC system also from 2022, alongside a host of modern updates in a beautifully crafted 4 bedroom, 3 bathroom split-level abode. Positioned in an idyllic setting, this home strikes a perfect balance between innovative green living and luxurious design. The updated kitchen, complete with a 2018 dishwasher, serves as the heart of this home, flowing into luminous living spaces that invite relaxation and entertainment. The addition of a large, detached 2-car garage in 2019 expands your space for creativity and storage. Outside, the property's allure is undeniable, with a fully fenced backyard offering a peaceful backdrop for gatherings or a quiet evening under the stars. Experience a home that not only speaks to your values of sustainability and comfort but also opens the door to a lifestyle where every detail is in harmony with your aspirations. Your journey to a dream home begins here.
Location
State VA
County King George
Zoning A2
Rooms
Basement Fully Finished
Interior
Interior Features Window Treatments, Carpet
Hot Water Electric
Heating Heat Pump(s)
Cooling Central A/C
Flooring Carpet
Equipment Dishwasher, Disposal, Microwave, Oven/Range - Electric, Refrigerator
Furnishings No
Appliance Dishwasher, Disposal, Microwave, Oven/Range - Electric, Refrigerator
Heat Source Electric
Laundry Hookup
Exterior
Exterior Feature Deck(s)
Garage Additional Storage Area
Garage Spaces 8.0
Waterfront N
Water Access N
Roof Type Architectural Shingle
Accessibility None
Porch Deck(s)
Total Parking Spaces 8
Garage Y
Building
Story 3
Foundation Block
Sewer Public Sewer
Water Public
Architectural Style Split Level
Level or Stories 3
Additional Building Above Grade, Below Grade
New Construction N
Schools
School District King George County Schools
Others
Senior Community No
Tax ID 21A 7 183
Ownership Fee Simple
SqFt Source Estimated
Security Features Security System
Acceptable Financing FHA, Cash, VA, Conventional
Horse Property N
Listing Terms FHA, Cash, VA, Conventional
Financing FHA,Cash,VA,Conventional
Special Listing Condition Standard
Read Less Info
Want to know what your home might be worth? Contact us for a FREE valuation!

Our team is ready to help you sell your home for the highest possible price ASAP

Bought with James Michael Powell • RE/MAX Supercenter
GET MORE INFORMATION

Agent | License ID: 0787303
129 CHESTER AVE., MOORESTOWN, Jersey, 08057, United States







