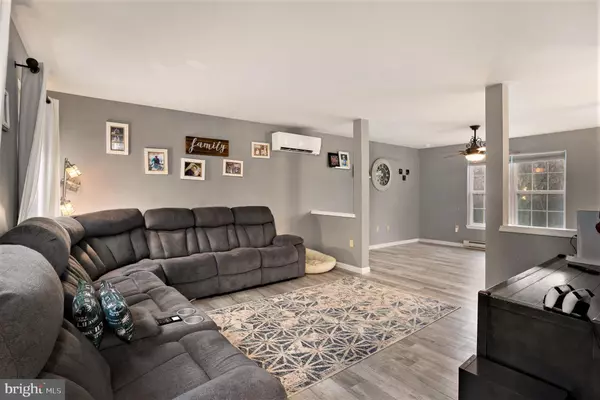$394,900
$394,900
For more information regarding the value of a property, please contact us for a free consultation.
4 Beds
3 Baths
3,078 SqFt
SOLD DATE : 05/08/2024
Key Details
Sold Price $394,900
Property Type Single Family Home
Sub Type Detached
Listing Status Sold
Purchase Type For Sale
Square Footage 3,078 sqft
Price per Sqft $128
Subdivision Mount Pocahontas
MLS Listing ID PACC2004012
Sold Date 05/08/24
Style Colonial
Bedrooms 4
Full Baths 2
Half Baths 1
HOA Fees $35/ann
HOA Y/N Y
Abv Grd Liv Area 2,218
Originating Board BRIGHT
Year Built 2007
Annual Tax Amount $4,185
Tax Year 2022
Lot Size 0.480 Acres
Acres 0.48
Lot Dimensions 0.00 x 0.00
Property Description
Welcome to your dream home! This charming center hall colonial is your perfect match, offering four spacious bedrooms with the potential for a fifth bedroom that's just waiting for your personal touch. With plenty of room for the whole family and guests, this home welcomes you with its open floor plan the moment you step through the front door.Inside, you'll find a large formal living room, a cozy family room, and a dining area that flows right into the kitchen, making entertaining a breeze. Upstairs, the primary bedroom awaits with its own en-suite bathroom, complete with a relaxing standing shower and a luxurious jet tub. Plus, there are two more bedrooms on this floor for your convenience. HEAD up to the third floor and discover two more versatile bedrooms, with one already fully completed and ready to enjoy. The fifth bedroom or office space is just waiting for your personal touch - the electrical wiring and ductless heating/AC are already in place, so all it needs is your choice of flooring and drywall.
The entire home has NEW Mitsubishi Ductless Units throughout the home.
They also have transferable warranties. Recently updated is the Culligan water conditioning system. Next we head downstairs to a Newly fully finished basement to add to your space. This home has endless possibilities. Do not wait, this home will not last.
In addition the home owner owns the vacant lot to the right of the home.
There is also a separate land listing next door approx .48 acres for sale .
If you want to add to your wooded privacy in the community, add this to your home sale as well.
Location
State PA
County Carbon
Area Penn Forest Twp (13419)
Zoning RESIDENTIAL PROPERTY
Rooms
Basement Outside Entrance, Walkout Level, Fully Finished
Interior
Hot Water Electric
Heating Heat Pump - Electric BackUp, Baseboard - Electric, Other
Cooling Ductless/Mini-Split
Flooring Luxury Vinyl Plank, Hardwood, Carpet
Equipment Some
Fireplace N
Heat Source Electric
Exterior
Garage Garage - Front Entry, Inside Access
Garage Spaces 5.0
Fence Fully
Waterfront N
Water Access N
View Trees/Woods
Roof Type Shingle
Accessibility 2+ Access Exits
Attached Garage 2
Total Parking Spaces 5
Garage Y
Building
Story 3
Foundation Concrete Perimeter
Sewer Mound System
Water Well
Architectural Style Colonial
Level or Stories 3
Additional Building Above Grade, Below Grade
Structure Type Dry Wall
New Construction N
Schools
School District Jim Thorpe Area
Others
Pets Allowed N
Senior Community No
Tax ID 12A-51-MV2400
Ownership Fee Simple
SqFt Source Estimated
Acceptable Financing Cash, Conventional, FHA, VA
Listing Terms Cash, Conventional, FHA, VA
Financing Cash,Conventional,FHA,VA
Special Listing Condition Standard
Read Less Info
Want to know what your home might be worth? Contact us for a FREE valuation!

Our team is ready to help you sell your home for the highest possible price ASAP

Bought with NON MEMBER • Non Subscribing Office
GET MORE INFORMATION

Agent | License ID: 0787303
129 CHESTER AVE., MOORESTOWN, Jersey, 08057, United States







