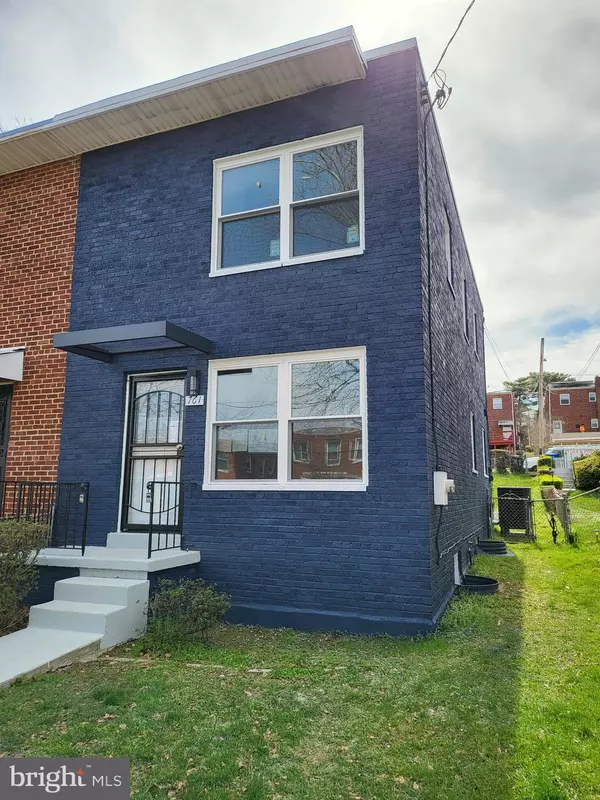$637,500
$649,900
1.9%For more information regarding the value of a property, please contact us for a free consultation.
3 Beds
3 Baths
1,632 SqFt
SOLD DATE : 05/08/2024
Key Details
Sold Price $637,500
Property Type Single Family Home
Sub Type Twin/Semi-Detached
Listing Status Sold
Purchase Type For Sale
Square Footage 1,632 sqft
Price per Sqft $390
Subdivision Riggs Park
MLS Listing ID DCDC2136582
Sold Date 05/08/24
Style Federal
Bedrooms 3
Full Baths 2
Half Baths 1
HOA Y/N N
Abv Grd Liv Area 1,632
Originating Board BRIGHT
Year Built 1951
Annual Tax Amount $3,597
Tax Year 2022
Lot Size 2,838 Sqft
Acres 0.07
Property Description
**Contact us to learn more about financing options for this home with 0% down, $5,000 toward closing closing costs, and no PMI***Home warranty included***Welcome home to your fully renovated Riggs Park home! From the moment you step inside, you'll be wowed by the expansive, sunny living room leading to a chef's kitchen that's perfect for entertaining with stainless steel appliances, a gas range, and an island. The kitchen has convenient access to a large with all of the space you could want for relaxing, gardening, or entertaining friends and family. Upstairs, you'll find 3 bedrooms, and 2 full baths - one of which has been recently added to bring modern convenience to this classic rowhome. The basement has a convenient separate and new luxury vinyl plank flooring. 761 Kennedy is ideally located minutes from Walmart, Costco, and Dakota Crossing Mall, and is just 0.9 miles from Fort Totten Metro. Schedule a tour today!
Location
State DC
County Washington
Zoning RESIDENTIAL
Direction Northwest
Rooms
Other Rooms Living Room, Dining Room, Kitchen, Recreation Room, Utility Room
Basement Rear Entrance, Fully Finished
Interior
Interior Features Ceiling Fan(s), Kitchen - Eat-In, Wood Floors, Floor Plan - Open, Kitchen - Gourmet, Kitchen - Island
Hot Water Electric
Cooling Central A/C
Flooring Hardwood
Equipment Dishwasher, Disposal, Dryer - Electric, Refrigerator, Washer, Oven/Range - Electric
Fireplace N
Appliance Dishwasher, Disposal, Dryer - Electric, Refrigerator, Washer, Oven/Range - Electric
Heat Source Electric
Laundry Lower Floor
Exterior
Exterior Feature Patio(s), Porch(es)
Fence Chain Link, Partially
Water Access N
Accessibility None
Porch Patio(s), Porch(es)
Garage N
Building
Story 3
Foundation Permanent
Sewer Public Sewer
Water Public
Architectural Style Federal
Level or Stories 3
Additional Building Above Grade, Below Grade
New Construction N
Schools
School District District Of Columbia Public Schools
Others
Pets Allowed Y
Senior Community No
Tax ID 3745//0087
Ownership Fee Simple
SqFt Source Assessor
Special Listing Condition Standard
Pets Description No Pet Restrictions
Read Less Info
Want to know what your home might be worth? Contact us for a FREE valuation!

Our team is ready to help you sell your home for the highest possible price ASAP

Bought with Kevin Hughes • Compass
GET MORE INFORMATION

Agent | License ID: 0787303
129 CHESTER AVE., MOORESTOWN, Jersey, 08057, United States







