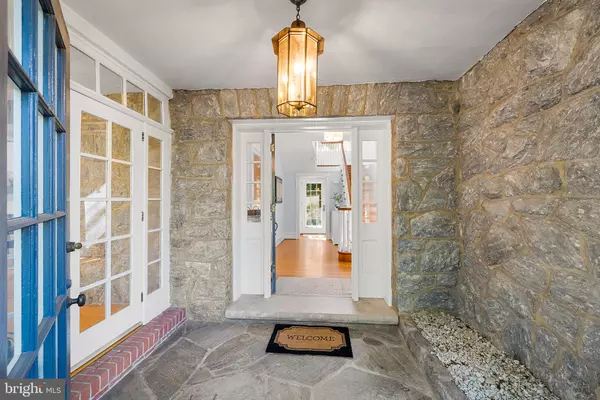$1,650,000
$1,175,000
40.4%For more information regarding the value of a property, please contact us for a free consultation.
5 Beds
4 Baths
3,962 SqFt
SOLD DATE : 05/10/2024
Key Details
Sold Price $1,650,000
Property Type Single Family Home
Sub Type Detached
Listing Status Sold
Purchase Type For Sale
Square Footage 3,962 sqft
Price per Sqft $416
Subdivision Cynwyd
MLS Listing ID PAMC2095180
Sold Date 05/10/24
Style Colonial
Bedrooms 5
Full Baths 3
Half Baths 1
HOA Y/N N
Abv Grd Liv Area 3,962
Originating Board BRIGHT
Year Built 1900
Annual Tax Amount $17,951
Tax Year 2022
Lot Size 0.534 Acres
Acres 0.53
Lot Dimensions 107.00 x 0.00
Property Description
Welcome to 34 Derwen Rd, a stunning residence exuding historic charm and architectural elegance boasting 5 bedrooms, 3.5 beautifully updated bathrooms, and a generous living space of 3962 square feet, all nestled on a spacious half acre lot.
Upon entering, you are greeted by a stone vestibule before stepping inside. The entire home has gorgeous inlays on the hardwood floors as well as rosettes on door trim and crown molding, showcasing the timeless craftsmanship of this residence. The overlarge formal living room is flooded with natural light and adorned with an exceptional fireplace mantle as well as high ceilings.
The spacious eat-in kitchen has an abundance of cabinets and large island, and opens to a beautiful circular room with floor to ceiling windows that can be used for an office, formal dining room or family room. A half bath and laundry room complete the first floor.
Each of the 3 full bathrooms has been thoughtfully updated, combining contemporary elegance with the home's historic character, ensuring a luxurious experience for residents and guests alike. The primary suite, two additional bedrooms and a hall bathroom make up the second floor. On the third floor are another two bedrooms and another full bathroom.
This property also has a true carriage house with a brand new exterior. The interior is a table rasa to design however you would like. The upstairs previously functioned as a one bedroom apartment, and the home is allowed to be rented out if one wishes. Or it can be used as an in-law space, studio, office, etc. and the first floor can function as a garage, work area, etc.
This home is located within award winning Lower Merion School District and is walkable to both Cynwyd elementary and Bala Cynwyd middle school, as well as the Cynwyd Heritage Trail. It is also walkable to shops and restaurants in Bala and Merion, and is a few minutes drive to downtown Narberth, Manayunk, Suburban Square, and a quick commute to the city!
Location
State PA
County Montgomery
Area Lower Merion Twp (10640)
Zoning R3
Rooms
Basement Unfinished
Interior
Interior Features Breakfast Area, Built-Ins, Crown Moldings, Dining Area, Family Room Off Kitchen, Kitchen - Eat-In, Kitchen - Island, Primary Bath(s), Recessed Lighting, Other
Hot Water Natural Gas
Heating Radiator
Cooling Central A/C
Flooring Hardwood
Fireplaces Number 1
Fireplace Y
Heat Source Natural Gas
Exterior
Parking Features Additional Storage Area, Garage - Front Entry, Oversized
Garage Spaces 6.0
Water Access N
Accessibility Other
Total Parking Spaces 6
Garage Y
Building
Story 3
Foundation Other
Sewer Public Sewer
Water Public
Architectural Style Colonial
Level or Stories 3
Additional Building Above Grade, Below Grade
New Construction N
Schools
School District Lower Merion
Others
Senior Community No
Tax ID 40-00-15372-005
Ownership Fee Simple
SqFt Source Assessor
Special Listing Condition Standard
Read Less Info
Want to know what your home might be worth? Contact us for a FREE valuation!

Our team is ready to help you sell your home for the highest possible price ASAP

Bought with Jonathan B. Barach • Compass RE
GET MORE INFORMATION

Agent | License ID: 0787303
129 CHESTER AVE., MOORESTOWN, Jersey, 08057, United States







