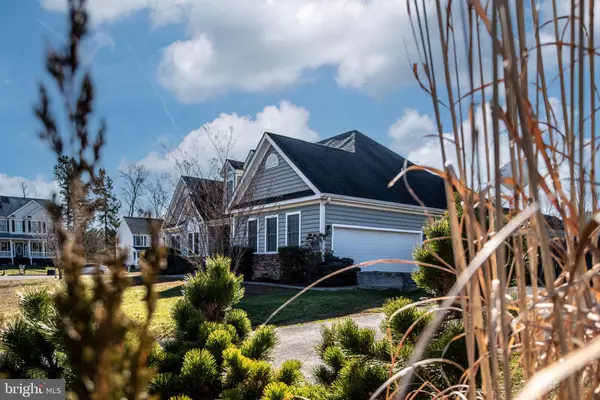$470,000
$465,000
1.1%For more information regarding the value of a property, please contact us for a free consultation.
4 Beds
3 Baths
2,294 SqFt
SOLD DATE : 05/08/2024
Key Details
Sold Price $470,000
Property Type Single Family Home
Sub Type Detached
Listing Status Sold
Purchase Type For Sale
Square Footage 2,294 sqft
Price per Sqft $204
Subdivision Monmouth Village
MLS Listing ID VAKG2004544
Sold Date 05/08/24
Style Ranch/Rambler
Bedrooms 4
Full Baths 2
Half Baths 1
HOA Y/N N
Abv Grd Liv Area 2,294
Originating Board BRIGHT
Year Built 2012
Annual Tax Amount $2,678
Tax Year 2022
Lot Size 0.400 Acres
Acres 0.4
Property Description
Welcome to your dream one-level living! This well-maintained home exudes comfort and style, offering a spacious open floor plan adorned with elegant hardwood floors. Natural light fills the space, creating an inviting and warm atmosphere throughout.
The heart of this home is the beautiful kitchen, featuring modern stainless steel appliances, laminate countertops, and beautiful cabinetry. Seamlessly transition from the separate dining area to the kitchen, and then to the charming breakfast nook – an ideal setup for effortless entertaining.
The primary bedroom offers ample space for relaxation. Three other generously sized bedrooms offer versatility and can be customized to fit your needs – whether it's a home office, guest room, or a space for your hobbies. The possibilities are endless with approximately 1,000 sq. ft. of additional, unfinished space upstairs waiting to be customized. Not to mention, there is a new HVAC system installed!
Step outside to your private patio, set within a fenced backyard, creating the perfect outdoor space. Conveniently located within .5 miles of Gate B at Dahlgren and 2 miles from the 301 bridge. Commuting is a breeze with this location! Don't miss the opportunity to make it yours!
Location
State VA
County King George
Zoning R1
Rooms
Main Level Bedrooms 4
Interior
Interior Features Dining Area, Primary Bath(s), Wood Floors, Ceiling Fan(s), Breakfast Area
Hot Water Electric
Heating Heat Pump(s)
Cooling Central A/C, Heat Pump(s)
Equipment Dishwasher, Oven/Range - Electric, Refrigerator, Built-In Microwave, Stainless Steel Appliances
Fireplace N
Window Features Double Pane,Screens
Appliance Dishwasher, Oven/Range - Electric, Refrigerator, Built-In Microwave, Stainless Steel Appliances
Heat Source Electric
Laundry Main Floor
Exterior
Exterior Feature Patio(s)
Garage Garage - Side Entry
Garage Spaces 2.0
Utilities Available Cable TV Available
Waterfront N
Water Access N
View Garden/Lawn, Street, Trees/Woods
Roof Type Asphalt
Accessibility None
Porch Patio(s)
Attached Garage 2
Total Parking Spaces 2
Garage Y
Building
Lot Description Corner
Story 2
Foundation Crawl Space
Sewer Public Sewer
Water Public
Architectural Style Ranch/Rambler
Level or Stories 2
Additional Building Above Grade, Below Grade
New Construction N
Schools
School District King George County Schools
Others
Senior Community No
Tax ID 9G 1 173
Ownership Fee Simple
SqFt Source Estimated
Acceptable Financing Conventional, FHA, VA, Cash
Listing Terms Conventional, FHA, VA, Cash
Financing Conventional,FHA,VA,Cash
Special Listing Condition Standard
Read Less Info
Want to know what your home might be worth? Contact us for a FREE valuation!

Our team is ready to help you sell your home for the highest possible price ASAP

Bought with Sharon Hogan • Samson Properties
GET MORE INFORMATION

Agent | License ID: 0787303
129 CHESTER AVE., MOORESTOWN, Jersey, 08057, United States







