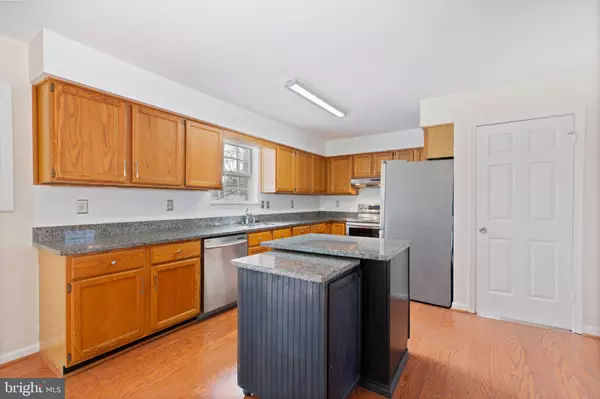$440,000
$439,900
For more information regarding the value of a property, please contact us for a free consultation.
3 Beds
2 Baths
1,856 SqFt
SOLD DATE : 05/16/2024
Key Details
Sold Price $440,000
Property Type Single Family Home
Sub Type Detached
Listing Status Sold
Purchase Type For Sale
Square Footage 1,856 sqft
Price per Sqft $237
Subdivision Greenridge
MLS Listing ID VAST2027988
Sold Date 05/16/24
Style Ranch/Rambler
Bedrooms 3
Full Baths 2
HOA Y/N N
Abv Grd Liv Area 1,856
Originating Board BRIGHT
Year Built 1986
Annual Tax Amount $2,698
Tax Year 2022
Lot Size 0.328 Acres
Acres 0.33
Property Description
Welcome home to 4 Edgecliff Lane! This main-level living rambler has just been professionally painted and has brand new carpet in all of the bedrooms! Under its current owners’ care since 2012, this home includes three bedrooms, two baths and wonderful open and neutral living space. Approaching the home, note the front yard landscaping with pops of bushes and a lovely magnolia tree. For parking, there is a wide asphalt driveway. Out back, it’s shaded and park=like, with a newly fenced in backyard! The deck off the backside was also just upgraded to a composite material. Beyond the back fencing is a significant wooded buffer for added privacy! The home itself has blue siding and black shutters. The roof was replaced in 2017... and note that lovely country porch for lounging! Heading inside, tasteful spaces abound. Beautiful hardwood floors greet you and wind throughout the formal living room, dining room, den and kitchen. The kitchen includes great cabinet space, granite countertops, a granite island (it's portable!) and stainless-steel appliances. From the kitchen, you can access the laundry room with hookup for machinery. A standout feature is the extra large recreation room/man cave. What once was the home’s garage has been completely morphed into the multifunctional space of your dreams! It includes a bay window, nook with a tiffany lamp, door access to the driveway, two storage closets and its own A/C set-up. Back inside, the bedrooms are down a hallway... and all of them have brand new carpet! The primary suite includes two larger closets and an ensuite bath complete with a tub/shower combo and single sink. Just outside of the ensuite bath is a dressing area with a bonus sink. The additional two bedrooms share an updated full bath with a tub/shower combo and singe sink. Both of the bathrooms have updated faucets and sinks. For storage, the home has a crawl space. The home’s HVAC and hot water heater systems have been regularly maintained. With this North Stafford location, the Potomac River, shopping and Fredericksburg are all within seamless reach. Within five minutes are multiple marinas along Aquia Creek for Potomac River access. Two I-95 exits (Route 610 and Stafford) are within 10 minutes. Along Route 610 and in Stafford are multiple grocery, dining and shopping complexes, too. Quantico and Fredericksburg are both within 20 minutes. There is nothing to do here but move in and start enjoying life in your new home!
Location
State VA
County Stafford
Zoning R1
Rooms
Main Level Bedrooms 3
Interior
Interior Features Carpet, Ceiling Fan(s), Breakfast Area, Dining Area, Entry Level Bedroom, Family Room Off Kitchen, Formal/Separate Dining Room, Kitchen - Island, Kitchen - Table Space, Pantry, Primary Bath(s), Upgraded Countertops, Wood Floors
Hot Water Electric
Heating Heat Pump(s)
Cooling Central A/C, Ceiling Fan(s), Wall Unit
Flooring Hardwood, Carpet
Equipment Dishwasher, Disposal, Icemaker, Refrigerator, Stove
Fireplace N
Appliance Dishwasher, Disposal, Icemaker, Refrigerator, Stove
Heat Source Electric
Exterior
Exterior Feature Deck(s)
Fence Fully, Rear
Waterfront N
Water Access N
Roof Type Shingle
Accessibility None
Porch Deck(s)
Garage N
Building
Story 1
Foundation Crawl Space
Sewer Public Sewer
Water Public
Architectural Style Ranch/Rambler
Level or Stories 1
Additional Building Above Grade, Below Grade
Structure Type Dry Wall
New Construction N
Schools
Elementary Schools Stafford
Middle Schools Stafford
High Schools Brooke Point
School District Stafford County Public Schools
Others
Senior Community No
Tax ID 30G 6C 63
Ownership Fee Simple
SqFt Source Assessor
Special Listing Condition Standard
Read Less Info
Want to know what your home might be worth? Contact us for a FREE valuation!

Our team is ready to help you sell your home for the highest possible price ASAP

Bought with Jennifer L Caison • Coldwell Banker Elite
GET MORE INFORMATION

Agent | License ID: 0787303
129 CHESTER AVE., MOORESTOWN, Jersey, 08057, United States







