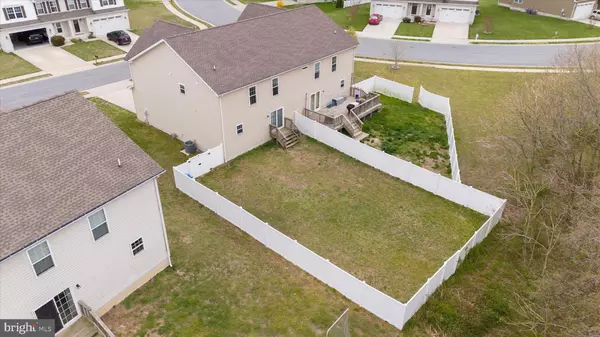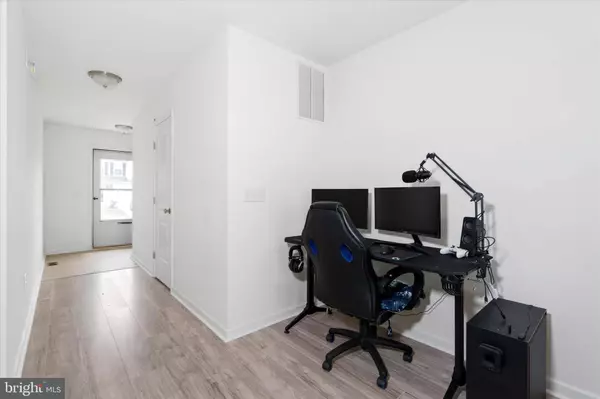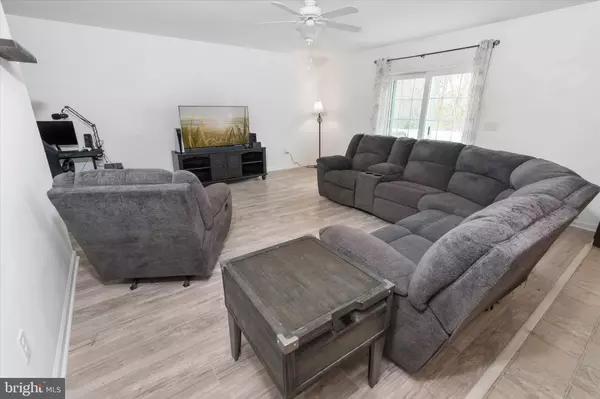$320,000
$320,000
For more information regarding the value of a property, please contact us for a free consultation.
3 Beds
3 Baths
1,855 SqFt
SOLD DATE : 05/17/2024
Key Details
Sold Price $320,000
Property Type Single Family Home
Sub Type Twin/Semi-Detached
Listing Status Sold
Purchase Type For Sale
Square Footage 1,855 sqft
Price per Sqft $172
Subdivision Waters Edge
MLS Listing ID DEKT2026904
Sold Date 05/17/24
Style Contemporary
Bedrooms 3
Full Baths 2
Half Baths 1
HOA Fees $14/ann
HOA Y/N Y
Abv Grd Liv Area 1,855
Originating Board BRIGHT
Year Built 2018
Annual Tax Amount $1,567
Tax Year 2023
Lot Size 5,227 Sqft
Acres 0.12
Property Description
Welcome to sought after Waters Edge, located in the Milford school district! This well maintained home has all new LVP flooring in the main living area and stairs. Open concept kitchen, living and dining makes the space feel spacious. Breakfast bar, full unfinished basement, two car garage and white vinyl privacy fence are a few of the upgrades. Easy access to Rt 1, Delaware beaches, Dover Air Force Base and tons of state parks. Add this one to your tour today, it won't last long!
Location
State DE
County Kent
Area Milford (30805)
Zoning R
Direction South
Rooms
Other Rooms Living Room, Primary Bedroom, Bedroom 2, Kitchen, Bedroom 1, Other, Attic
Basement Full, Unfinished
Interior
Interior Features Primary Bath(s), Ceiling Fan(s), Breakfast Area
Hot Water Electric
Heating Forced Air
Cooling Central A/C
Flooring Vinyl, Carpet, Luxury Vinyl Plank
Equipment Built-In Range, Oven - Self Cleaning, Dishwasher, Disposal, Energy Efficient Appliances, Built-In Microwave
Fireplace N
Window Features Energy Efficient,Replacement
Appliance Built-In Range, Oven - Self Cleaning, Dishwasher, Disposal, Energy Efficient Appliances, Built-In Microwave
Heat Source Natural Gas
Laundry Upper Floor
Exterior
Exterior Feature Porch(es)
Garage Inside Access
Garage Spaces 2.0
Utilities Available Cable TV
Waterfront N
Water Access N
Roof Type Shingle
Accessibility None
Porch Porch(es)
Attached Garage 2
Total Parking Spaces 2
Garage Y
Building
Lot Description Cul-de-sac, Level, Trees/Wooded, Front Yard, Rear Yard, SideYard(s)
Story 2
Foundation Concrete Perimeter
Sewer Public Sewer
Water Public
Architectural Style Contemporary
Level or Stories 2
Additional Building Above Grade
New Construction N
Schools
High Schools Milford
School District Milford
Others
Pets Allowed Y
HOA Fee Include Common Area Maintenance
Senior Community No
Tax ID 5-08-14102-01-3600-000
Ownership Fee Simple
SqFt Source Estimated
Acceptable Financing Conventional, VA, FHA 203(b), USDA, Cash
Listing Terms Conventional, VA, FHA 203(b), USDA, Cash
Financing Conventional,VA,FHA 203(b),USDA,Cash
Special Listing Condition Standard
Pets Description No Pet Restrictions
Read Less Info
Want to know what your home might be worth? Contact us for a FREE valuation!

Our team is ready to help you sell your home for the highest possible price ASAP

Bought with Jeffrey S Foust • Real Broker LLC
GET MORE INFORMATION

Agent | License ID: 0787303
129 CHESTER AVE., MOORESTOWN, Jersey, 08057, United States







