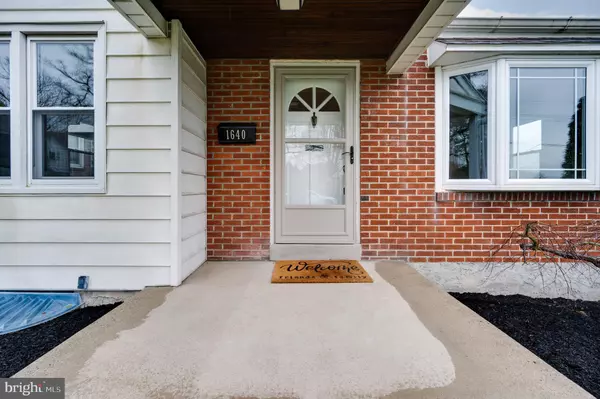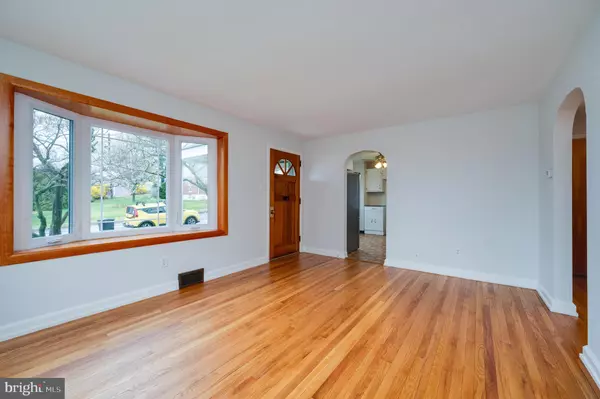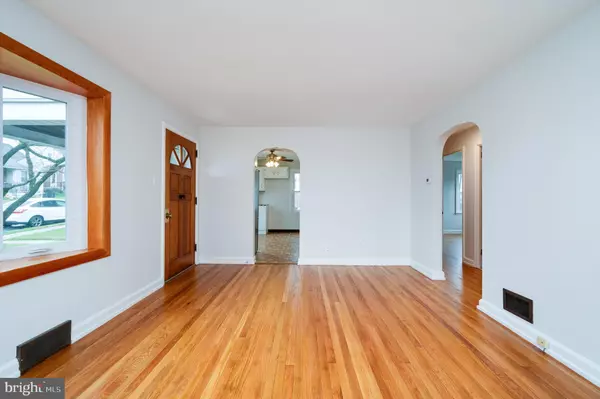$250,000
$234,900
6.4%For more information regarding the value of a property, please contact us for a free consultation.
3 Beds
2 Baths
1,368 SqFt
SOLD DATE : 05/20/2024
Key Details
Sold Price $250,000
Property Type Single Family Home
Sub Type Detached
Listing Status Sold
Purchase Type For Sale
Square Footage 1,368 sqft
Price per Sqft $182
Subdivision None Available
MLS Listing ID PABK2041150
Sold Date 05/20/24
Style Cape Cod
Bedrooms 3
Full Baths 1
Half Baths 1
HOA Y/N N
Abv Grd Liv Area 1,152
Originating Board BRIGHT
Year Built 1955
Annual Tax Amount $3,481
Tax Year 2023
Lot Size 5,227 Sqft
Acres 0.12
Lot Dimensions 0.00 x 0.00
Property Description
This adorable, 3 bedroom, 1 full and 1 half bath Cape Cod in Governor Mifflin School District will simply steal your heart! The entire home has been repainted with a neutral palette, including the kitchen cabinets which also offer brand new hardware! Enter off of the covered front porch into spacious living room offering a bay window and newly refinished hardwood flooring that flows through the hallway and into the two main-floor bedrooms. Both main floor bedrooms offer new lighting and generous closets. The main floor full bathroom is complete with laminate plank flooring, updated vanity, wainscoting, detailed woodworking, linen closet, and shower/tub. The 23 handle kitchen is equipped with gas cooking, ceiling fan, table space, and access door to the covered side porch. Make your way to the second floor to discover the largest bedroom, featuring recessed lighting, refinished hardwood, large closet, and attic access. The basement offer a large finished room with plush carpeting and access door to the 1 car, oversized, rear-entry garage. The basement also offers an unfinished storage room, and an unfinished utility room with half bath, laundry hook ups, washtub, and access door to the rear covered concrete patio, backyard, and shed. Gas heat, gas hot water, central air. Call today for your private showing!
Location
State PA
County Berks
Area Kenhorst Boro (10254)
Zoning RES
Rooms
Other Rooms Living Room, Bedroom 2, Bedroom 3, Kitchen, Den, Bedroom 1, Full Bath
Basement Full, Partially Finished, Walkout Level
Main Level Bedrooms 2
Interior
Interior Features Carpet, Ceiling Fan(s), Entry Level Bedroom, Floor Plan - Traditional, Kitchen - Eat-In, Kitchen - Table Space, Tub Shower, Wood Floors
Hot Water Natural Gas
Heating Forced Air
Cooling Central A/C
Flooring Vinyl, Hardwood, Laminated, Carpet
Fireplace N
Heat Source Natural Gas
Laundry Basement
Exterior
Exterior Feature Patio(s)
Garage Garage - Rear Entry, Built In, Garage Door Opener, Inside Access
Garage Spaces 1.0
Utilities Available Phone Available, Cable TV Available
Waterfront N
Water Access N
Roof Type Architectural Shingle
Accessibility None
Porch Patio(s)
Attached Garage 1
Total Parking Spaces 1
Garage Y
Building
Story 1.5
Foundation Block
Sewer Public Sewer
Water Public
Architectural Style Cape Cod
Level or Stories 1.5
Additional Building Above Grade, Below Grade
New Construction N
Schools
School District Governor Mifflin
Others
Senior Community No
Tax ID 54-5305-06-38-6754
Ownership Fee Simple
SqFt Source Assessor
Acceptable Financing Cash, Conventional, FHA, VA
Listing Terms Cash, Conventional, FHA, VA
Financing Cash,Conventional,FHA,VA
Special Listing Condition Standard
Read Less Info
Want to know what your home might be worth? Contact us for a FREE valuation!

Our team is ready to help you sell your home for the highest possible price ASAP

Bought with NON MEMBER • Non Subscribing Office
GET MORE INFORMATION

Agent | License ID: 0787303
129 CHESTER AVE., MOORESTOWN, Jersey, 08057, United States







