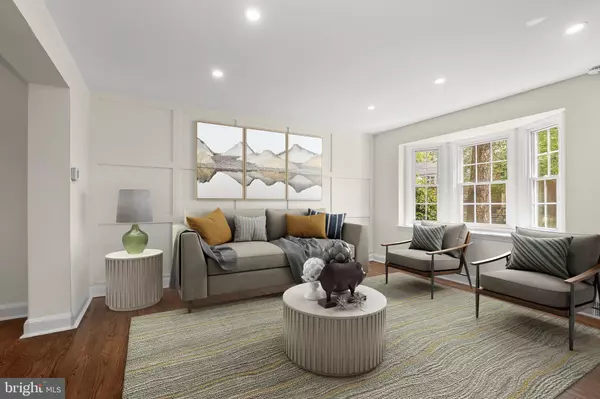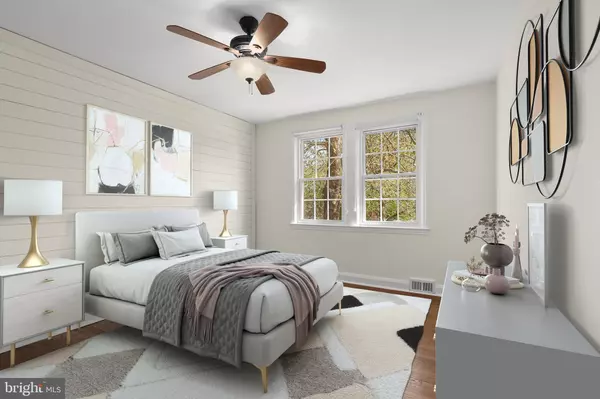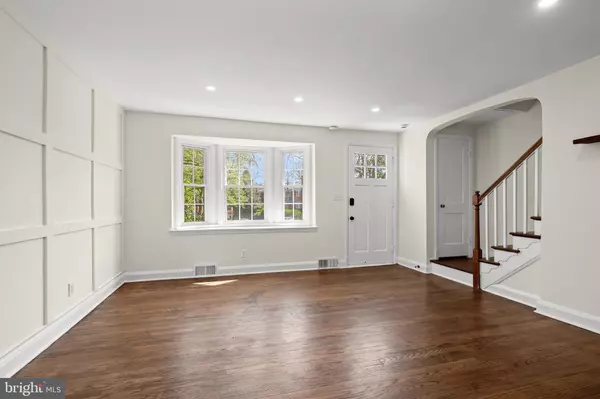$415,000
$395,000
5.1%For more information regarding the value of a property, please contact us for a free consultation.
3 Beds
2 Baths
1,416 SqFt
SOLD DATE : 05/24/2024
Key Details
Sold Price $415,000
Property Type Townhouse
Sub Type Interior Row/Townhouse
Listing Status Sold
Purchase Type For Sale
Square Footage 1,416 sqft
Price per Sqft $293
Subdivision Rodgers Forge
MLS Listing ID MDBC2094338
Sold Date 05/24/24
Style Colonial
Bedrooms 3
Full Baths 2
HOA Y/N N
Abv Grd Liv Area 1,216
Originating Board BRIGHT
Year Built 1951
Annual Tax Amount $3,379
Tax Year 2023
Lot Size 2,014 Sqft
Acres 0.05
Property Description
***Multiple Offers Received. Offer Deadline is Monday, April 29th at 12:00pm***Welcome to this charming three-bedroom, two-full-bathroom brick townhome nestled in the desirable community of Rodgers Forge. With a neutral color theme, hardwood floors, and sun-filled windows, this home exudes warmth and comfort throughout. As you step inside, you are greeted by an inviting open concept main level, featuring a spacious living room adorned with an accent trim wall, and a dining area. The kitchen boasts quartz countertops, stainless steel appliances, and an island with a convenient breakfast bar. Upstairs includes the three bedrooms and one full bathroom. Downstairs, the finished lower level has a versatile recreation room, ideal for movie nights, hobbies, or a home office, providing endless possibilities to suit your needs. Escape to the peaceful fenced rear yard, where a charming brick patio awaits, offering an ideal setting for outdoor relaxation and al fresco dining amidst lush greenery. Some images have been virtually staged.
Location
State MD
County Baltimore
Zoning R
Rooms
Other Rooms Living Room, Dining Room, Primary Bedroom, Bedroom 2, Bedroom 3, Kitchen, Recreation Room, Utility Room
Basement Connecting Stairway, Full, Fully Finished, Heated, Improved, Interior Access, Windows
Interior
Interior Features Ceiling Fan(s), Combination Kitchen/Dining, Dining Area, Floor Plan - Open, Kitchen - Eat-In, Kitchen - Island, Recessed Lighting, Stall Shower, Tub Shower, Upgraded Countertops, Wood Floors
Hot Water Natural Gas
Heating Central, Forced Air
Cooling Central A/C, Ceiling Fan(s)
Flooring Ceramic Tile, Hardwood, Luxury Vinyl Plank
Equipment Built-In Microwave, Dishwasher, Disposal, Dryer, Exhaust Fan, Icemaker, Oven/Range - Gas, Refrigerator, Stainless Steel Appliances, Washer, Water Dispenser, Water Heater
Fireplace N
Window Features Bay/Bow
Appliance Built-In Microwave, Dishwasher, Disposal, Dryer, Exhaust Fan, Icemaker, Oven/Range - Gas, Refrigerator, Stainless Steel Appliances, Washer, Water Dispenser, Water Heater
Heat Source Natural Gas
Laundry Basement, Lower Floor
Exterior
Exterior Feature Brick, Patio(s)
Fence Rear
Waterfront N
Water Access N
Roof Type Shingle
Accessibility 2+ Access Exits, Other
Porch Brick, Patio(s)
Garage N
Building
Lot Description Rear Yard
Story 3
Foundation Permanent
Sewer Public Sewer
Water Public
Architectural Style Colonial
Level or Stories 3
Additional Building Above Grade, Below Grade
New Construction N
Schools
School District Baltimore County Public Schools
Others
Senior Community No
Tax ID 04090923500500
Ownership Fee Simple
SqFt Source Assessor
Special Listing Condition Standard
Read Less Info
Want to know what your home might be worth? Contact us for a FREE valuation!

Our team is ready to help you sell your home for the highest possible price ASAP

Bought with Beth Valle • Compass
GET MORE INFORMATION

Agent | License ID: 0787303
129 CHESTER AVE., MOORESTOWN, Jersey, 08057, United States







