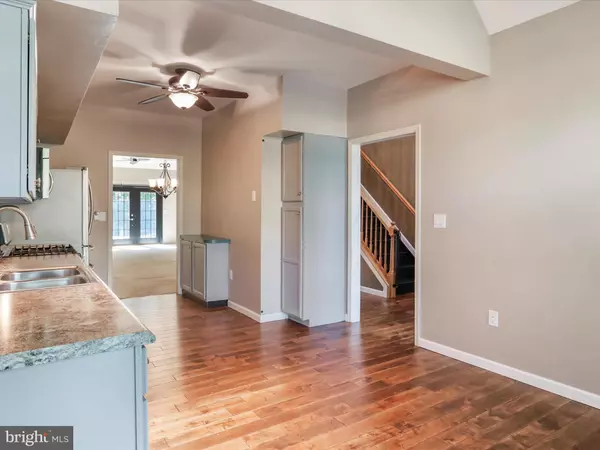$361,250
$359,900
0.4%For more information regarding the value of a property, please contact us for a free consultation.
3 Beds
3 Baths
2,296 SqFt
SOLD DATE : 05/31/2024
Key Details
Sold Price $361,250
Property Type Townhouse
Sub Type Interior Row/Townhouse
Listing Status Sold
Purchase Type For Sale
Square Footage 2,296 sqft
Price per Sqft $157
Subdivision North Gate Towne Homes
MLS Listing ID MDWA2021490
Sold Date 05/31/24
Style Colonial
Bedrooms 3
Full Baths 2
Half Baths 1
HOA Fees $175/mo
HOA Y/N Y
Abv Grd Liv Area 2,296
Originating Board BRIGHT
Year Built 1992
Annual Tax Amount $4,180
Tax Year 2023
Lot Size 4,000 Sqft
Acres 0.09
Property Description
This is by far one of the best townhouses in the North Gate community. This move-in ready TWO story townhouse has everything anyone could need. The roof is 10 years old .: still plenty of life left. HVAC was installed in 2019. This townhouse has a first floor master suite with laundry. Therefore it would work great for someone who wants to downsize and have space for the family to visit. The HOA takes care of the yardwork! It also includes a community pool, walking paths, and playground.
This townhouse seems to go on forever. There is ample space on the first floor for entertaining or just to relax after a hard day at work. The master suite is fully equipped with a huge shower, tub with jets. There is an extra family/ living room on the second level. The kids have their own bathroom upstairs.
The outdoor space has a expansive deck for outdoor entertaining. The view out the back almost makes you forget you are in a townhouse.
The garage is an amazing feature in this home. It is set up with shop lights, a sink, extra outlets, 240v outlet for EV charging, a wall mounted pressure washer and an HVAC system. What more could you ask for?
Come check out this home and make it yours today!
Location
State MD
County Washington
Zoning RMED
Rooms
Main Level Bedrooms 1
Interior
Interior Features Carpet, Ceiling Fan(s), Dining Area, Entry Level Bedroom, Family Room Off Kitchen, Floor Plan - Open, Kitchen - Eat-In, Kitchen - Table Space, Walk-in Closet(s)
Hot Water Natural Gas
Heating Forced Air
Cooling Central A/C
Flooring Carpet, Luxury Vinyl Plank
Fireplaces Number 1
Fireplaces Type Gas/Propane, Screen
Equipment Dishwasher, Dryer - Electric, Dryer - Front Loading, Exhaust Fan, Oven/Range - Gas, Range Hood, Refrigerator, Washer - Front Loading, Water Heater
Furnishings No
Fireplace Y
Appliance Dishwasher, Dryer - Electric, Dryer - Front Loading, Exhaust Fan, Oven/Range - Gas, Range Hood, Refrigerator, Washer - Front Loading, Water Heater
Heat Source Natural Gas
Laundry Main Floor
Exterior
Exterior Feature Deck(s)
Garage Garage - Front Entry, Garage Door Opener, Other
Garage Spaces 2.0
Amenities Available Community Center, Pool - Outdoor
Water Access N
View Trees/Woods
Roof Type Architectural Shingle
Street Surface Black Top
Accessibility Level Entry - Main
Porch Deck(s)
Road Frontage HOA
Attached Garage 2
Total Parking Spaces 2
Garage Y
Building
Story 2
Foundation Concrete Perimeter
Sewer Public Septic, Public Sewer
Water Public
Architectural Style Colonial
Level or Stories 2
Additional Building Above Grade, Below Grade
Structure Type Dry Wall
New Construction N
Schools
Elementary Schools Fountaindale
Middle Schools Northern
High Schools North Hagerstown
School District Washington County Public Schools
Others
Pets Allowed Y
HOA Fee Include Lawn Care Front,Lawn Care Rear,Lawn Maintenance,Pool(s),Road Maintenance,Trash
Senior Community No
Tax ID 2221030449
Ownership Fee Simple
SqFt Source Assessor
Acceptable Financing FHA, Conventional, Cash, VA
Listing Terms FHA, Conventional, Cash, VA
Financing FHA,Conventional,Cash,VA
Special Listing Condition Standard
Pets Description Cats OK, Dogs OK
Read Less Info
Want to know what your home might be worth? Contact us for a FREE valuation!

Our team is ready to help you sell your home for the highest possible price ASAP

Bought with Bea K. Le • Realty ONE Group Capital
GET MORE INFORMATION

Agent | License ID: 0787303
129 CHESTER AVE., MOORESTOWN, Jersey, 08057, United States







