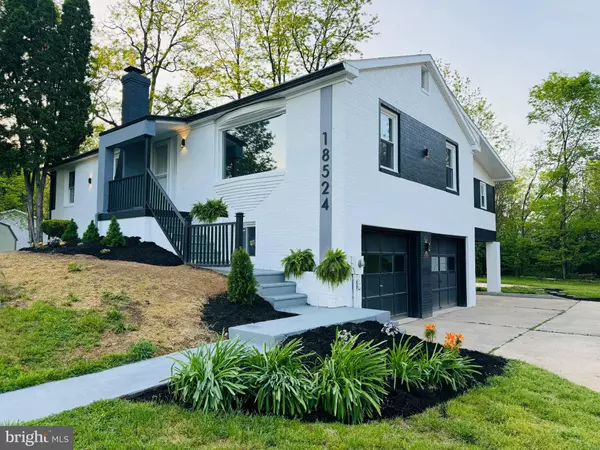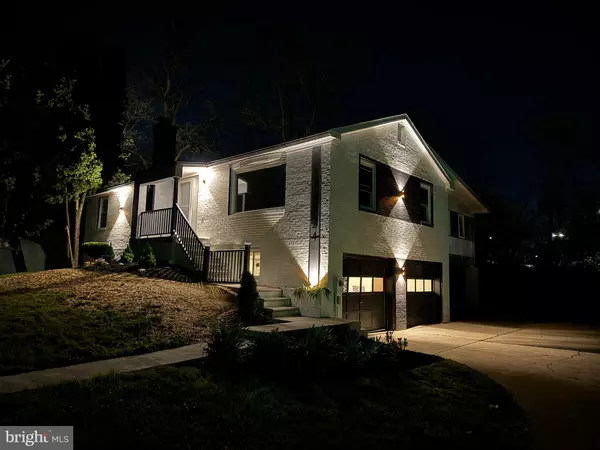$445,000
$439,000
1.4%For more information regarding the value of a property, please contact us for a free consultation.
4 Beds
3 Baths
2,100 SqFt
SOLD DATE : 06/14/2024
Key Details
Sold Price $445,000
Property Type Single Family Home
Sub Type Detached
Listing Status Sold
Purchase Type For Sale
Square Footage 2,100 sqft
Price per Sqft $211
Subdivision Orchard Hills
MLS Listing ID MDWA2021388
Sold Date 06/14/24
Style Ranch/Rambler
Bedrooms 4
Full Baths 3
HOA Y/N N
Abv Grd Liv Area 2,100
Originating Board BRIGHT
Year Built 1988
Annual Tax Amount $2,091
Tax Year 2022
Lot Size 0.298 Acres
Acres 0.3
Property Description
Beautiful home completely renovated, the details of modernity and elegance distinguish it among all the others. The interior and exterior lighting will give you a unique warm experience."
This brick home featuring 4 bedrooms and 3 full bathrooms, each equipped with built-in Bluetooth speakers for added enjoyment and luxury. The kitchen is a masterpiece, every detail was carefully designed to shine, from the quartz countertops, backsplash, premium cabinetry, indirect lighting, and a full stainless steel appliance package. "You're going to love it "
The huge window in the main living room allows for abundant natural light, complementing the spacious areas between the kitchen and dining room and finished basement, with good natural lighting and a fireplace.
Recent upgrades include new windows, stainless steel appliances, HVAC systems, water heater and garage door openers. The entire home has been updated with vinyl plank flooring and new interior doors, offering a beautiful layout with stunning views and a gorgeous touch of light throughout the home.
The kitchen opens seamlessly to a spacious rear covered terrace, perfect for casual dining or formal entertaining. The lower level offers direct access to the backyard, which is set up for entertaining with room for an above-ground pool area and fire pit. Additional amenities include a storage shed for garden tools.
Parking is a breeze with a two-car garage and space for up to six vehicles in the driveway. Located in a prime location just minutes from major commuter routes such as the 80, 40, and 70, as well as parks and trails within walking distance, this home offers convenience and accessibility. Don't miss your opportunity to own this truly exceptional home, surrounded by shops, restaurants and more. Schedule a showing today and experience the charm of this home, especially at sunset.
Location
State MD
County Washington
Zoning RS
Rooms
Other Rooms Living Room, Dining Room, Primary Bedroom, Bedroom 2, Bedroom 3, Kitchen, Sun/Florida Room
Basement Other, Full
Main Level Bedrooms 3
Interior
Interior Features Attic, Combination Kitchen/Dining, Entry Level Bedroom
Hot Water Electric
Heating Other
Cooling Other
Fireplaces Number 1
Fireplace Y
Heat Source Electric
Exterior
Exterior Feature Deck(s)
Garage Basement Garage
Garage Spaces 3.0
Waterfront N
Water Access N
Accessibility Other
Porch Deck(s)
Attached Garage 2
Total Parking Spaces 3
Garage Y
Building
Story 2
Foundation Block
Sewer Public Sewer
Water Public
Architectural Style Ranch/Rambler
Level or Stories 2
Additional Building Above Grade, Below Grade
New Construction N
Schools
Elementary Schools Maugansville
Middle Schools Western Heights
High Schools North Hagerstown
School District Washington County Public Schools
Others
Pets Allowed Y
Senior Community No
Tax ID 2227019331
Ownership Fee Simple
SqFt Source Estimated
Acceptable Financing Other
Listing Terms Other
Financing Other
Special Listing Condition Standard
Pets Description No Pet Restrictions
Read Less Info
Want to know what your home might be worth? Contact us for a FREE valuation!

Our team is ready to help you sell your home for the highest possible price ASAP

Bought with Lissette L Rodriguez-Hasna • HomeSmart
GET MORE INFORMATION

Agent | License ID: 0787303
129 CHESTER AVE., MOORESTOWN, Jersey, 08057, United States







