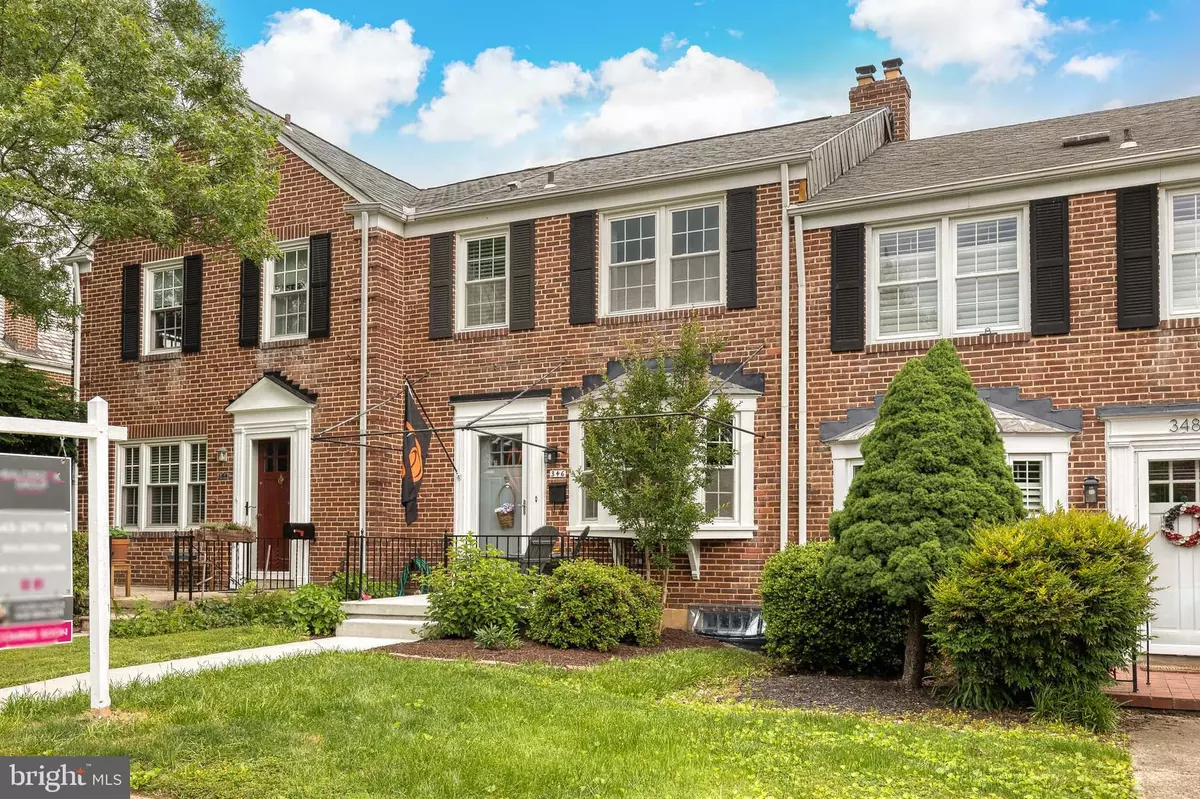$420,000
$395,000
6.3%For more information regarding the value of a property, please contact us for a free consultation.
3 Beds
2 Baths
1,468 SqFt
SOLD DATE : 06/17/2024
Key Details
Sold Price $420,000
Property Type Townhouse
Sub Type Interior Row/Townhouse
Listing Status Sold
Purchase Type For Sale
Square Footage 1,468 sqft
Price per Sqft $286
Subdivision Rodgers Forge
MLS Listing ID MDBC2097352
Sold Date 06/17/24
Style Colonial
Bedrooms 3
Full Baths 2
HOA Y/N N
Abv Grd Liv Area 1,216
Originating Board BRIGHT
Year Built 1956
Annual Tax Amount $3,497
Tax Year 2024
Lot Size 2,185 Sqft
Acres 0.05
Property Description
Welcome home to beautiful Rodgers Forge! Step into a light filled living room that reveals an updated, open kitchen and dining, great for entertaining! The kitchen update features granite countertops and plenty of natural light. Upstairs, you will find three bedrooms and one full bath. Attic space (with stairs) provides plenty of storage space. In the finished basement, there is also ample storage space under the stairs and in the back. There is also an updated full basement bathroom. Recent updates include windows, refrigerator, patio, back exterior deck, and dishwasher. Outside, the patio is perfect for al fresco dining! In addition to street parking, enjoy the convenience of a parking pad. Rodgers Forge is known for proximity to two playgrounds and green space, and local area hospitals, schools and commuter routes.
Location
State MD
County Baltimore
Zoning RESIDENTIAL
Rooms
Other Rooms Living Room, Dining Room, Primary Bedroom, Bedroom 2, Bedroom 3, Kitchen, Family Room, Laundry, Utility Room, Bathroom 1, Bathroom 2
Basement Other
Interior
Interior Features Kitchen - Table Space, Dining Area, Chair Railings, Window Treatments, Floor Plan - Traditional
Hot Water Natural Gas
Heating Forced Air
Cooling Central A/C
Equipment Washer/Dryer Hookups Only, Dryer, Humidifier, Icemaker, Oven/Range - Gas, Refrigerator, Washer
Fireplace N
Window Features Bay/Bow,Screens,Storm
Appliance Washer/Dryer Hookups Only, Dryer, Humidifier, Icemaker, Oven/Range - Gas, Refrigerator, Washer
Heat Source Natural Gas
Exterior
Exterior Feature Deck(s), Porch(es)
Fence Rear
Utilities Available Cable TV Available, Multiple Phone Lines
Waterfront N
Water Access N
View Street
Roof Type Asphalt
Street Surface Alley
Accessibility None
Porch Deck(s), Porch(es)
Road Frontage City/County
Garage N
Building
Story 3
Foundation Permanent
Sewer Public Sewer
Water Public
Architectural Style Colonial
Level or Stories 3
Additional Building Above Grade, Below Grade
Structure Type Paneled Walls,Plaster Walls
New Construction N
Schools
School District Baltimore County Public Schools
Others
Senior Community No
Tax ID 04090905610730
Ownership Ground Rent
SqFt Source Assessor
Special Listing Condition Standard
Read Less Info
Want to know what your home might be worth? Contact us for a FREE valuation!

Our team is ready to help you sell your home for the highest possible price ASAP

Bought with Mary Catherine Vogelpohl • Corner House Realty
GET MORE INFORMATION

Agent | License ID: 0787303
129 CHESTER AVE., MOORESTOWN, Jersey, 08057, United States







